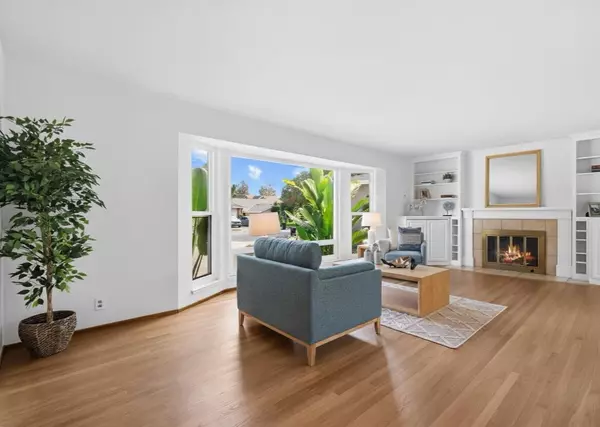REQUEST A TOUR If you would like to see this home without being there in person, select the "Virtual Tour" option and your agent will contact you to discuss available opportunities.
In-PersonVirtual Tour

Listed by Geoff Hollands • Coldwell Banker Realty
$ 1,749,000
Est. payment | /mo
4 Beds
2 Baths
1,952 SqFt
$ 1,749,000
Est. payment | /mo
4 Beds
2 Baths
1,952 SqFt
Open House
Wed Nov 05, 9:30am - 12:30pm
Sat Nov 08, 1:00pm - 4:00pm
Sun Nov 09, 1:00pm - 4:00pm
Key Details
Property Type Single Family Home
Sub Type Detached
Listing Status Active
Purchase Type For Sale
Square Footage 1,952 sqft
Price per Sqft $896
MLS Listing ID ML82026649
Bedrooms 4
Full Baths 2
HOA Y/N No
Year Built 1960
Lot Size 6,825 Sqft
Property Sub-Type Detached
Source Datashare MLSListings
Property Description
Welcome to this spacious 4-Bed, single-story home offering 1,952 SF of refreshed living space in one of Cambrians most desirable neighborhoods. This home blends classic California ranch charm w/ modern possibility - ideal for buyers who want space, flexibility, & room to personalize. The heart of the home is a substantially larger-than-typical LR thats wide, bright & designed to impress. Enjoy a cozy fireplace, custom built-ins & a large picture window overlooking the neighborhood. This signature living space connects to a sizeable formal Dining Room designed for effortless entertaining. A sep FR includes a closet and offers flexible use as 5th bed, playroom or work-from-home space. Functional Kitchen has granite counters & informal dining nook. Generous sized-bedrooms. Fresh int paint & newly refinished original oak hardwood floors. Added Features: Indoor laundry, dual pane windows & slider, auto sprinklers, generous storage areas & attached 2-car garage. Backyard includes private patio, mature landscaping and an older liner pool; cool off on hot summer days or create our own custom outdoor living environment. Location Matters! Ideally located close to top-rated schools, parks, shopping, dining, & major commute routes. Move in and unlock the upside as you make it your own!
Location
State CA
County Santa Clara
Interior
Heating Forced Air
Cooling None
Flooring Hardwood, Laminate, Tile
Fireplaces Number 1
Fireplaces Type Living Room
Fireplace Yes
Appliance Dishwasher, Electric Range
Exterior
Garage Spaces 2.0
Private Pool true
Building
Story 1
Water Public
Schools
School District San Jose Unified, San Jose Unified

© 2025 BEAR, CCAR, bridgeMLS. This information is deemed reliable but not verified or guaranteed. This information is being provided by the Bay East MLS or Contra Costa MLS or bridgeMLS. The listings presented here may or may not be listed by the Broker/Agent operating this website.
GET MORE INFORMATION

Melanie Peterson-Katz
Partner | Lic# 00890767






