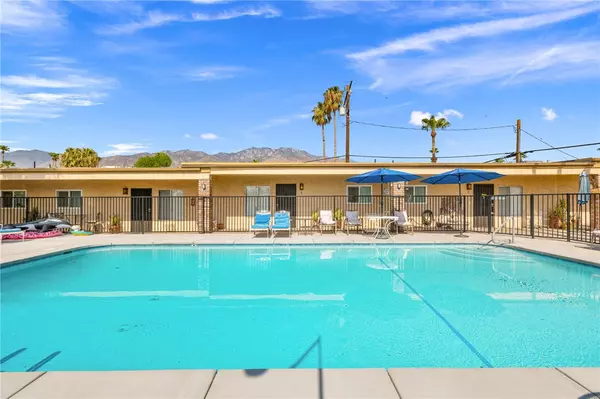REQUEST A TOUR If you would like to see this home without being there in person, select the "Virtual Tour" option and your agent will contact you to discuss available opportunities.
In-PersonVirtual Tour

Listed by Tyler Leeson • Marcus & Millichap RE Invest
$ 3,415,000
Est. payment | /mo
18,304 SqFt
$ 3,415,000
Est. payment | /mo
18,304 SqFt
Key Details
Property Type Commercial
Sub Type Other
Listing Status Active
Purchase Type For Sale
Square Footage 18,304 sqft
Price per Sqft $186
MLS Listing ID CROC25251506
HOA Y/N No
Year Built 1959
Lot Size 0.930 Acres
Property Sub-Type Other
Source Datashare California Regional
Property Description
509 & 561 South Highland Drive is a 2-property, 21-unit multifamily investment portfolio located in Palm Springs, CA. Situated on two neighboring parcels encompassing a combined 0.93 acres, 509 & 561 South Highland Drive offer a mix of studio, one, and two-bedroom floor plans. The majority of the units feature one bedroom, along with 2, studio units and 3, two-bedroom units - ideally suited for singles, couples, and retirees seeking well-located housing. The properties feature attractive amenities including secure keypad entry, private patios, swimming pools, ample surface parking, and on-site laundry facilities. Additionally, the properties feature exclusively single-story construction, a highly desirable characteristic to prospective renters. Furthermore, 509 & 561 South Highland Drive have recently undergone significant capital improvements including new plumbing, electrical, plaster, and tile as well as updated building systems including roofing, solar panels, and more. 509 & 561 South Highland Drive are situated in an optimal Palm Springs location, just moments away from shops and restaurants at El Cielo Center and The Springs. The properties are within a 0.85-mile radius of Demuth Park and Sunrise Park, two sprawling community centers granting residents convenient access to
Location
State CA
County Riverside
Interior
Heating None
Fireplace No
Laundry Common Area
Building
Lot Description Level

© 2025 BEAR, CCAR, bridgeMLS. This information is deemed reliable but not verified or guaranteed. This information is being provided by the Bay East MLS or Contra Costa MLS or bridgeMLS. The listings presented here may or may not be listed by the Broker/Agent operating this website.
GET MORE INFORMATION

Melanie Peterson-Katz
Partner | Lic# 00890767






