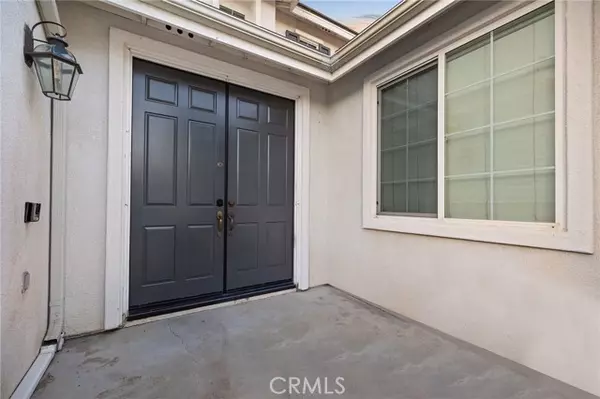REQUEST A TOUR If you would like to see this home without being there in person, select the "Virtual Tour" option and your agent will contact you to discuss available opportunities.
In-PersonVirtual Tour

Listed by Claudia Bynum • Allison James Estates & Homes
$ 700,000
Est. payment | /mo
5 Beds
3 Baths
3,540 SqFt
$ 700,000
Est. payment | /mo
5 Beds
3 Baths
3,540 SqFt
Key Details
Property Type Single Family Home
Sub Type Detached
Listing Status Active
Purchase Type For Sale
Square Footage 3,540 sqft
Price per Sqft $197
MLS Listing ID CRSW25244854
Bedrooms 5
Full Baths 3
HOA Y/N No
Year Built 2004
Lot Size 5,663 Sqft
Property Sub-Type Detached
Source Datashare California Regional
Property Description
Up to a $10,000 buyers credit. Welcome to your dream home! This stunning two-story residence is perfectly situated on a peaceful cul-de-sac in the highly sought-after Menifee Greens community. Enjoy the rare combination of LOW TAXES and NO HOA, making this an exceptional opportunity you don't want to miss. Step inside this gorgeous home and discover five spacious bedrooms, including a luxurious primary suite and primary bath upstairs featuring a walk-in closet. The main level offers an open and inviting floor plan designed for gatherings. Host memorable dinners in the formal dining room with a butler's pantry, or unwind in the formal living and family rooms. The heart of the home is the upgraded kitchen, showcasing painted cabinets, abundant storage, elegant stone countertops, a generous island, and not one, but two top-of-the-line 36†Thor Kitchen natural gas stainless steel convection oven ranges. Discover a convenient main-level bedroom and a full bath -ideal for guests or multi-generational living. Upstairs you will find four more bedrooms including the primary suite and bath, a hall full bathroom and a large bonus room equipped with surround sound, there's ample space for relaxation and entertainment. Additional highlights include a two-car garage plus a separate single ca
Location
State CA
County Riverside
Interior
Heating Central
Cooling Central Air
Flooring Laminate, Tile, Carpet
Fireplaces Type Family Room
Fireplace Yes
Appliance Dishwasher, Gas Range, Microwave
Laundry Laundry Room
Exterior
Garage Spaces 3.0
Pool None
View None
Handicap Access None
Private Pool false
Building
Story 2
Foundation Slab
Water Public
Architectural Style Craftsman
Schools
School District Perris Union High

© 2025 BEAR, CCAR, bridgeMLS. This information is deemed reliable but not verified or guaranteed. This information is being provided by the Bay East MLS or Contra Costa MLS or bridgeMLS. The listings presented here may or may not be listed by the Broker/Agent operating this website.
GET MORE INFORMATION

Melanie Peterson-Katz
Partner | Lic# 00890767






