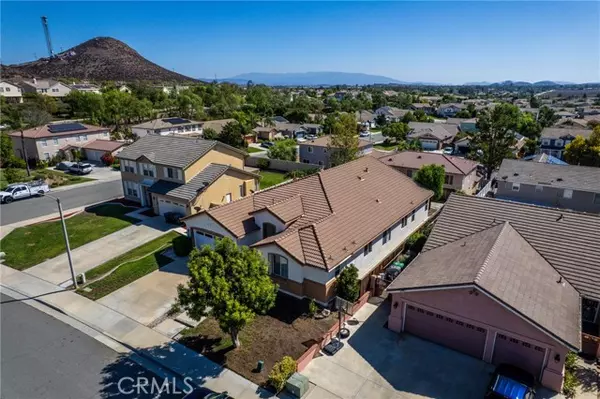REQUEST A TOUR If you would like to see this home without being there in person, select the "Virtual Tour" option and your agent will contact you to discuss available opportunities.
In-PersonVirtual Tour

Listed by Manuel Saenz • Keller Williams Realty N. Tustin
$ 685,000
Est. payment | /mo
4 Beds
3 Baths
2,773 SqFt
$ 685,000
Est. payment | /mo
4 Beds
3 Baths
2,773 SqFt
Key Details
Property Type Single Family Home
Sub Type Detached
Listing Status Active
Purchase Type For Sale
Square Footage 2,773 sqft
Price per Sqft $247
MLS Listing ID CROC25236784
Bedrooms 4
Full Baths 3
HOA Y/N No
Year Built 2001
Lot Size 7,405 Sqft
Property Sub-Type Detached
Source Datashare California Regional
Property Description
What is Homeowners Association (HOA), because there is none in this neighborhood; NO HOA! The moment you enter, you are welcomed by vaulted ceilings and an abundance of natural light that flows over porcelain tile flooring. The open-concept design centers around the kitchen and great room, the perfect heart for the home. The kitchen is arranged with a center island that has granite, beautiful cabinetry, including a gas range, microwave, dishwasher, and sink. Plus, enjoy peace of mind with a brand new AC unit installed this year. Relax or host in the spacious living room, featuring custom shelves for the living room next to seamless access to the well-manicured, low-maintenance backyard. Outside two small citrus trees and a 'Tuff' shed for storage, followed by two already pruned trees greet you. A dedicated sanctuary, the Primary Suite offers direct backyard access and a spa-like bath with a jacuzzi tub, separate shower, and dual vanities. It is completed by two separate walk-in closets; rest assured, the most serious business is conducted behind the Primary Suite's private toilet door, ensuring a true moment of solitude. Two bedrooms share a convenient dual sinks in the full bathroom, while the third bedroom features its own dedicated ensuite bathroom. Finally Practicality: A spa
Location
State CA
County Riverside
Interior
Heating Central
Cooling Ceiling Fan(s), Central Air
Flooring Tile, Carpet
Fireplaces Type Living Room
Fireplace Yes
Laundry Laundry Room
Exterior
Garage Spaces 2.0
Pool None
View Other
Private Pool false
Building
Lot Description Back Yard, Street Light(s), Storm Drain
Story 1
Water Public
Schools
School District Menifee Union

© 2025 BEAR, CCAR, bridgeMLS. This information is deemed reliable but not verified or guaranteed. This information is being provided by the Bay East MLS or Contra Costa MLS or bridgeMLS. The listings presented here may or may not be listed by the Broker/Agent operating this website.
GET MORE INFORMATION

Melanie Peterson-Katz
Partner | Lic# 00890767






