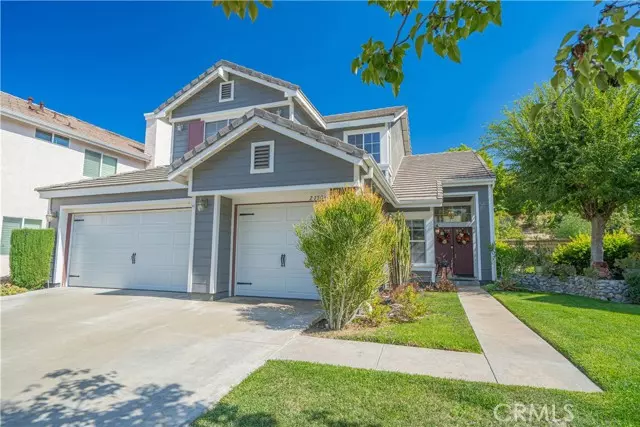REQUEST A TOUR If you would like to see this home without being there in person, select the "Virtual Tour" option and your agent will contact you to discuss available opportunities.
In-PersonVirtual Tour

Listed by Veronica Dasner • RE/MAX Gateway
$ 949,999
Est. payment | /mo
4 Beds
3 Baths
2,114 SqFt
$ 949,999
Est. payment | /mo
4 Beds
3 Baths
2,114 SqFt
Key Details
Property Type Single Family Home
Sub Type Detached
Listing Status Active
Purchase Type For Sale
Square Footage 2,114 sqft
Price per Sqft $449
MLS Listing ID CRSR25229865
Bedrooms 4
Full Baths 3
HOA Fees $77/mo
HOA Y/N Yes
Year Built 1993
Lot Size 8,920 Sqft
Property Sub-Type Detached
Source Datashare California Regional
Property Description
Home Is Where The Heart Is with this stunning former model home tucked away on a quiet cul-de-sac in the desirable Valencia Northbridge community. Featuring 4 bedrooms and 3 full bathrooms across 2,114 sq ft of living space, this thoughtfully designed residence offers both style and comfort. Inside, you'll be welcomed by soaring vaulted ceilings, expansive windows, and abundant natural light that highlight the formal living and dining rooms. The cozy family room, complete with a brick fireplace, creates a warm retreat for gatherings. The floor plan includes a convenient downstairs bedroom and bath, while upstairs you'll find three additional bedrooms, each with ceiling fans, including a spacious primary suite with vaulted ceilings and a private en-suite bath. The heart of the home extends outdoors, where the kitchen and breakfast area open to an expansive pie-shaped lot of nearly 9,000 sq ft. A full-length covered patio provides the perfect setting for dining and entertaining, while the lush yard offers ample room for play, or gardening. Additional features include hardwood floors, a dedicated laundry room, and a 3-car garage offering generous storage space. Living in Northbridge means enjoying miles of greenbelt paseos and pedestrian bridges that connect you to parks, schools, a
Location
State CA
County Los Angeles
Interior
Heating Central
Cooling Central Air
Fireplaces Type Family Room
Fireplace Yes
Laundry Laundry Room
Exterior
Garage Spaces 3.0
Amenities Available Playground, Pool, Spa/Hot Tub
View Other
Private Pool false
Building
Lot Description Cul-De-Sac, Back Yard, Street Light(s)
Story 2
Water Public
Schools
School District Out Of Area

© 2025 BEAR, CCAR, bridgeMLS. This information is deemed reliable but not verified or guaranteed. This information is being provided by the Bay East MLS or Contra Costa MLS or bridgeMLS. The listings presented here may or may not be listed by the Broker/Agent operating this website.
GET MORE INFORMATION

Melanie Peterson-Katz
Partner | Lic# 00890767






