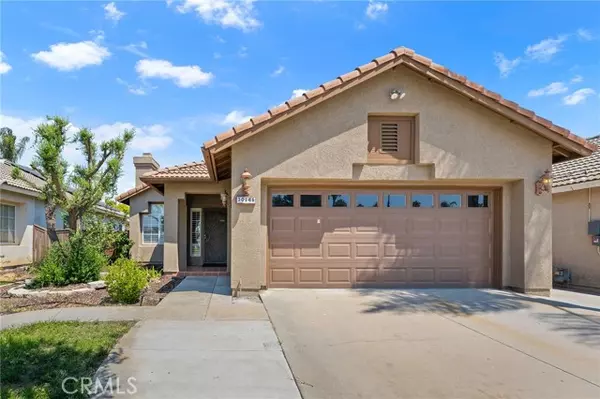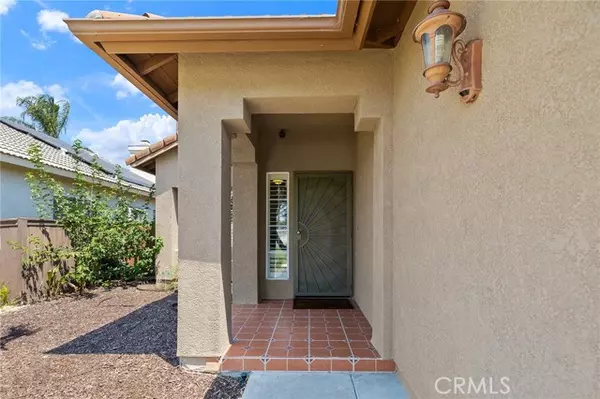REQUEST A TOUR If you would like to see this home without being there in person, select the "Virtual Tour" option and your agent will contact you to discuss available opportunities.
In-PersonVirtual Tour

Listed by Jessica Nascimento • Pacific Homefront, Inc.
$ 524,999
Est. payment | /mo
2 Beds
2 Baths
1,255 SqFt
$ 524,999
Est. payment | /mo
2 Beds
2 Baths
1,255 SqFt
Key Details
Property Type Single Family Home
Sub Type Detached
Listing Status Active
Purchase Type For Sale
Square Footage 1,255 sqft
Price per Sqft $418
MLS Listing ID CRSW25178132
Bedrooms 2
Full Baths 2
HOA Fees $81/mo
HOA Y/N Yes
Year Built 1992
Lot Size 4,792 Sqft
Property Sub-Type Detached
Source Datashare California Regional
Property Description
Welcome to 30146 Westlake Drive, an inviting single-story residence nestled in the heart of the Menifee Lakes community. With 2 bedrooms, 2 bathrooms, and approximately 1,255 square feet of thoughtfully designed living space, this home blends comfort, style, and low-maintenance living. As you step inside, you'll be greeted by vaulted ceilings and an open-concept layout that creates an airy, light-filled atmosphere. The living area features a cozy fireplace and tasteful wood-laminate flooring throughout-no carpet in sight. Plantation shutters and generous windows enhance the home's brightness and warmth. The kitchen has been tastefully remodeled with quartz countertops, crisp white cabinetry, and a custom backsplash. A garden window above the sink provides a pleasant view of the backyard, and the adjacent dining area flows naturally for ease of entertaining. Both bedrooms are located on the main level, offering privacy and accessibility. The master suite provides a serene retreat, while the secondary bedroom and adjacent full bath are ideal for guests or flexible use. Step outside to a well-proportioned backyard with lawn space, shaded by an alum-wood patio cover complete with ceiling fans-an excellent outdoor extension of the living area. And because this address is just one bloc
Location
State CA
County Riverside
Interior
Heating Central
Cooling Central Air
Fireplaces Type Family Room, Gas
Fireplace Yes
Laundry Gas Dryer Hookup, In Garage, Other
Exterior
Garage Spaces 2.0
Amenities Available Clubhouse, Playground, Pool, Spa/Hot Tub, Park
View None
Private Pool false
Building
Lot Description Other
Story 1
Water Public
Schools
School District Menifee Union

© 2025 BEAR, CCAR, bridgeMLS. This information is deemed reliable but not verified or guaranteed. This information is being provided by the Bay East MLS or Contra Costa MLS or bridgeMLS. The listings presented here may or may not be listed by the Broker/Agent operating this website.
GET MORE INFORMATION

Melanie Peterson-Katz
Partner | Lic# 00890767






