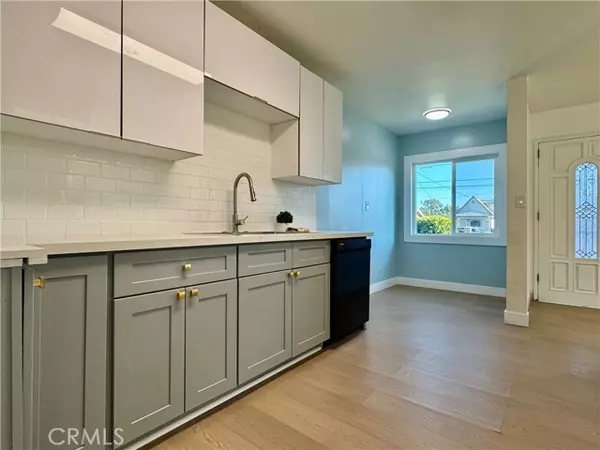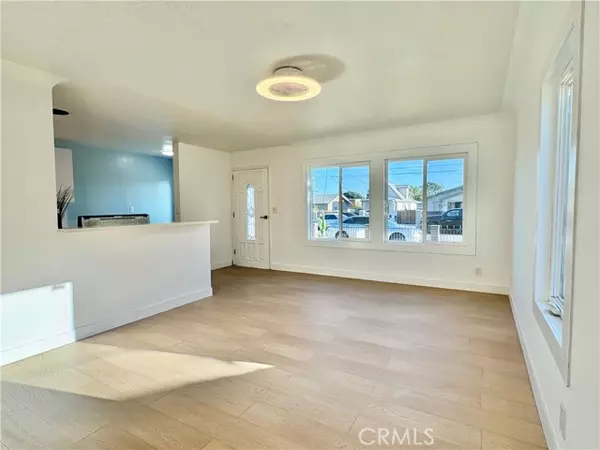REQUEST A TOUR If you would like to see this home without being there in person, select the "Virtual Tour" option and your agent will contact you to discuss available opportunities.
In-PersonVirtual Tour

Listed by YING TAN • RE/MAX 2000 REALTY
$ 629,999
Est. payment | /mo
2 Beds
1 Bath
1,073 SqFt
$ 629,999
Est. payment | /mo
2 Beds
1 Bath
1,073 SqFt
Key Details
Property Type Single Family Home
Sub Type Detached
Listing Status Active
Purchase Type For Sale
Square Footage 1,073 sqft
Price per Sqft $587
MLS Listing ID CRWS25226075
Bedrooms 2
Full Baths 1
HOA Y/N No
Year Built 1949
Lot Size 7,788 Sqft
Property Sub-Type Detached
Source Datashare California Regional
Property Description
Wow!Just like a two unit with a lot of possibilities!2B1B in the front and a studio with bathroom in the back with separate entrance! Welcome to this charming single-story home set on a generous 7,788 sq. ft. lot. Recently updated with new flooring, windows, kitchen, bathrooms, and fresh interior and exterior paint, this property is truly move-in ready and potential with extra income. The expansive backyard offers excellent potential for an ADU, ideal for generating rental income or accommodating multi-generational living. The garage has also been thoughtfully converted into a versatile space with its own private entrance and bathroom-perfect as a workshop, gym, studio, or storage. Conveniently located near the I-60, I-10, and I-71 freeways, this home offers easy access to shopping, dining, and amenities. Costco, Sam's Club, 99 Ranch Market, and Pomona Valley Hospital are all within 15 minutes, while commuters will appreciate being close to the North Pomona Metro Station, Chino Transit Center, and just 20 minutes from Ontario International Airport. In addition, families will love being within walking distance of Ramona Elementary School. With no HOA and endless potential to expand or customize, this property is a rare opportunity in Pomona-whether you're searching for a comfortab
Location
State CA
County Los Angeles
Interior
Heating Wall Furnace
Cooling Wall/Window Unit(s)
Flooring Wood
Fireplaces Type None
Fireplace No
Appliance Dishwasher, Gas Range
Laundry None
Exterior
Garage Spaces 2.0
Pool None
View Other
Handicap Access Other
Private Pool false
Building
Lot Description Street Light(s), Storm Drain
Story 1
Water Public
Schools
School District Chaffey Joint Union High

© 2025 BEAR, CCAR, bridgeMLS. This information is deemed reliable but not verified or guaranteed. This information is being provided by the Bay East MLS or Contra Costa MLS or bridgeMLS. The listings presented here may or may not be listed by the Broker/Agent operating this website.
GET MORE INFORMATION

Melanie Peterson-Katz
Partner | Lic# 00890767






