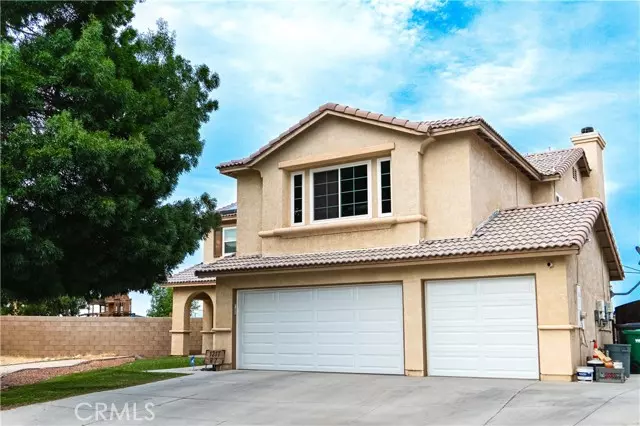REQUEST A TOUR If you would like to see this home without being there in person, select the "Virtual Tour" option and your agent will contact you to discuss available opportunities.
In-PersonVirtual Tour

Listed by DEVIN WEAVER • Innovate Realty, Inc.
$ 555,000
Est. payment | /mo
5 Beds
3 Baths
2,792 SqFt
$ 555,000
Est. payment | /mo
5 Beds
3 Baths
2,792 SqFt
Key Details
Property Type Single Family Home
Sub Type Detached
Listing Status Active
Purchase Type For Sale
Square Footage 2,792 sqft
Price per Sqft $198
MLS Listing ID CRIV25220098
Bedrooms 5
Full Baths 3
HOA Y/N No
Year Built 2001
Lot Size 7,627 Sqft
Property Sub-Type Detached
Source Datashare California Regional
Property Description
Competitively priced and offered with a seller contingency, this spacious 5-bedroom, 3-bath Lancaster home offers 2,792 sq. ft. of well-designed living space with a functional layout and thoughtful upgrades throughout. The sellers are currently in escrow on a replacement property, making the sale contingent upon the successful close of that transaction. A downstairs guest bedroom and full bath provide flexibility for extended family, visitors, or a home office, while a large loft above the 3-car garage offers a versatile space ideal for a media room, game area, or additional living space. The home welcomes you with a bright foyer, vaulted ceilings, generous storage, and an open floorplan designed for both comfort and everyday functionality. Solar panels help reduce energy costs, and energy-efficient windows have been installed throughout the home. Outside, enjoy gated side access suitable for RV or trailer parking, a charming front porch, and an extendable balcony perfect for relaxing. The front yard features low-maintenance turf, while the backyard is designed for entertaining, complete with a covered deck, patio space, concrete work, and additional turf for easy upkeep. The kitchen has been refreshed with updated cabinetry and countertops, and recent improvements include a new
Location
State CA
County Los Angeles
Interior
Heating Central
Cooling Central Air
Fireplaces Type Living Room
Fireplace Yes
Laundry Laundry Room
Exterior
Garage Spaces 3.0
Pool None
View None
Private Pool false
Building
Lot Description Cul-De-Sac, Street Light(s)
Story 2
Water Public
Schools
School District Antelope Valley Union High

© 2026 BEAR, CCAR, bridgeMLS. This information is deemed reliable but not verified or guaranteed. This information is being provided by the Bay East MLS or Contra Costa MLS or bridgeMLS. The listings presented here may or may not be listed by the Broker/Agent operating this website.
GET MORE INFORMATION

Melanie Peterson-Katz
Partner | Lic# 00890767






