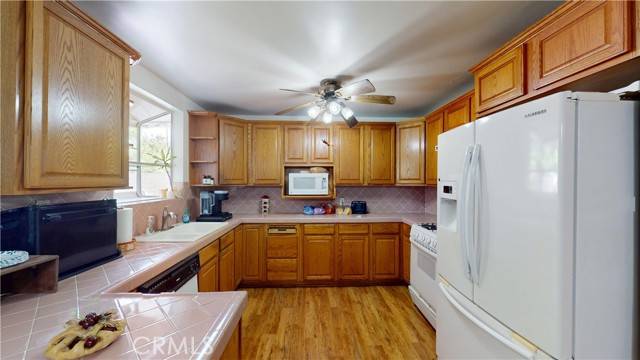REQUEST A TOUR If you would like to see this home without being there in person, select the "Virtual Tour" option and your agent will contact you to discuss available opportunities.
In-PersonVirtual Tour
Listed by Josh Lukasiewicz • Premiere Housing Group
$ 1,297,000
Est. payment | /mo
3 Beds
2 Baths
1,321 SqFt
$ 1,297,000
Est. payment | /mo
3 Beds
2 Baths
1,321 SqFt
Key Details
Property Type Single Family Home
Sub Type Detached
Listing Status Active
Purchase Type For Sale
Square Footage 1,321 sqft
Price per Sqft $981
MLS Listing ID CROC25140546
Bedrooms 3
Full Baths 2
HOA Y/N No
Year Built 1956
Lot Size 7,624 Sqft
Property Sub-Type Detached
Source Datashare California Regional
Property Description
Welcome to 14711 Riata Street, a charming single-story residence perfectly tucked into the quiet heart of Midway City. Built in 1956, this home offers 1,321 sq ft of inviting living space on a generous 7,624 sq ft lot Highlights: 3 bedrooms & 2 full baths, all on one level—ideal for comfortable, barrier-free living . Bright open layout featuring a family room, dedicated living room, and a functional kitchen with full-sized appliances and indoor laundry . NexGen central air conditioning ensure year-round comfort Exterior & Lot Features: 2-car attached garage plus 2 additional driveway spots—ample parking for guests and family Covered back patio, perfect for outdoor entertaining in Southern California’s gorgeous weather. Mature citrus trees and handy storage sheds enhance both the charm and functionality of the property Nicely sized yard with plenty of room for gardening, play areas, or future expansion. Location Perks: Situated just minutes from major freeways, local shopping, dining, and entertainment—easy access without compromising on a peaceful residential feel Excellent school access with Hayden Elementary (0.3 mi), Warner Middle (0.5 mi), and Westminster High (1.6 mi) Why You’ll Love It: 14711 Riata Street blends timeless California charm with modern comforts. Its
Location
State CA
County Orange
Interior
Heating Central
Cooling Central Air
Fireplaces Type None
Fireplace No
Laundry Laundry Room, Inside
Exterior
Garage Spaces 2.0
Pool None
View None
Private Pool false
Building
Lot Description Back Yard, Street Light(s)
Story 1
Schools
School District Westminster Unified

© 2025 BEAR, CCAR, bridgeMLS. This information is deemed reliable but not verified or guaranteed. This information is being provided by the Bay East MLS or Contra Costa MLS or bridgeMLS. The listings presented here may or may not be listed by the Broker/Agent operating this website.
GET MORE INFORMATION
Melanie Peterson-Katz
Partner | Lic# 00890767






