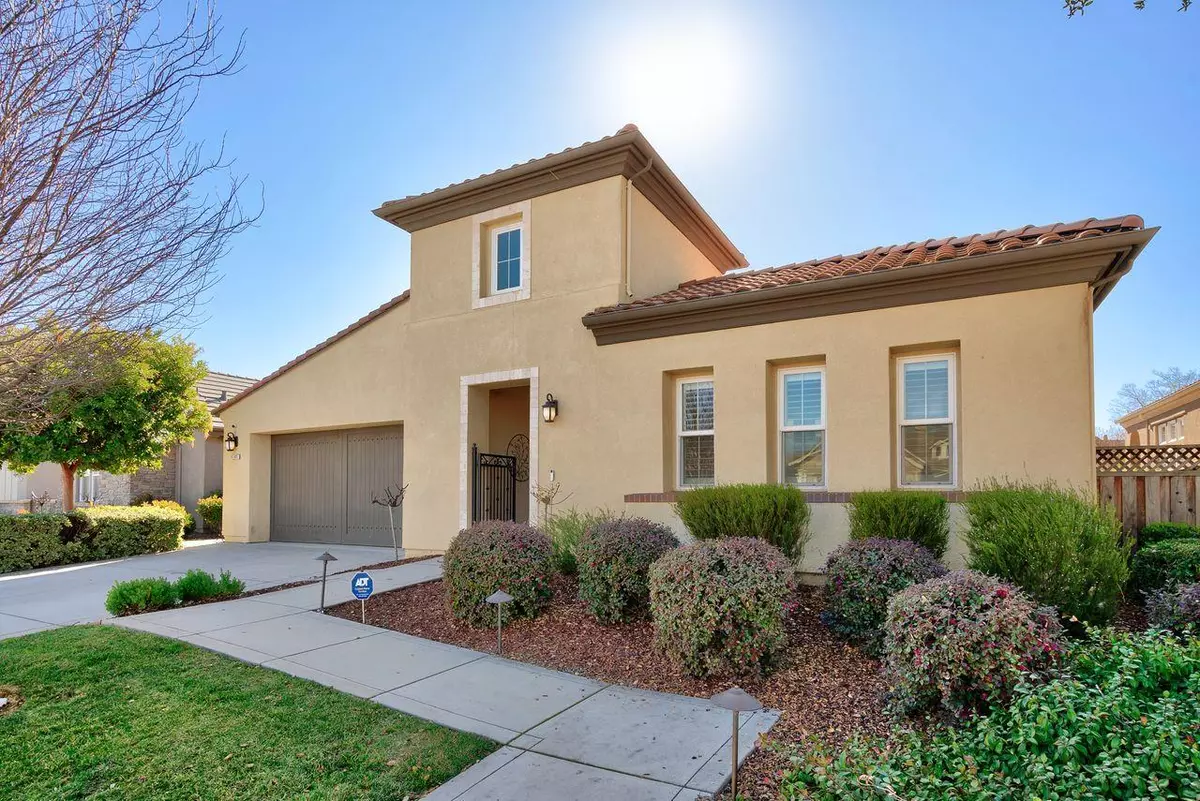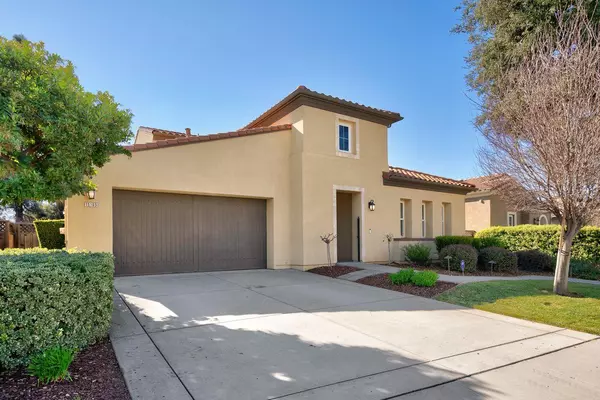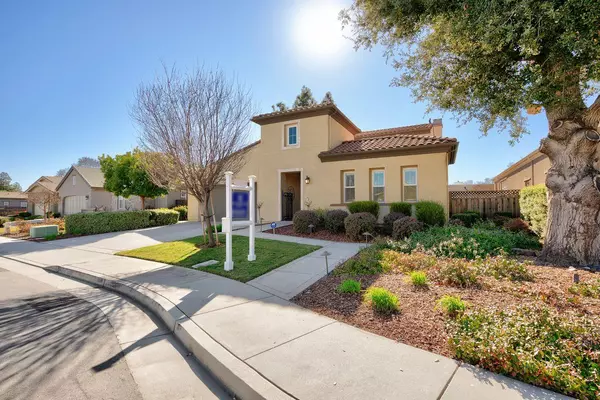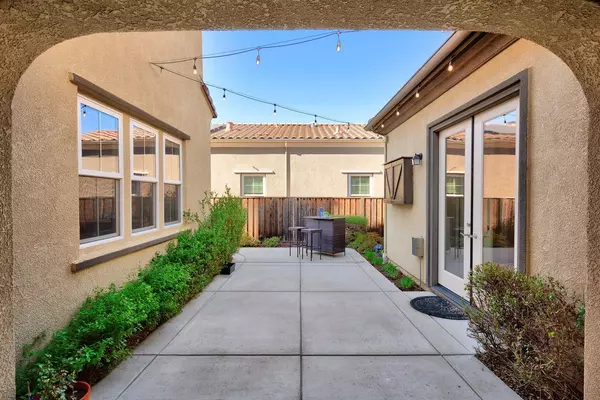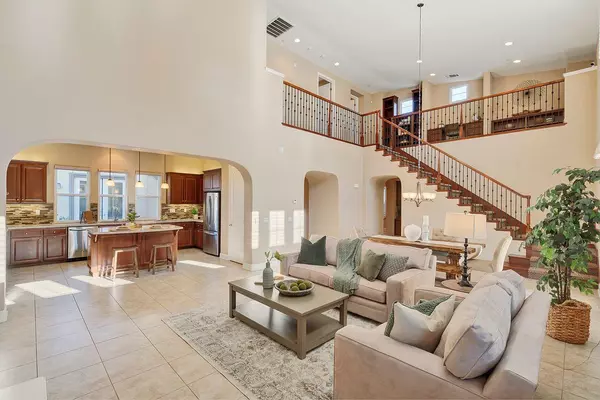REQUEST A TOUR If you would like to see this home without being there in person, select the "Virtual Tour" option and your agent will contact you to discuss available opportunities.
In-PersonVirtual Tour
Listed by Carina Martin • Coldwell Banker Realty
$ 1,800,000
Est. payment | /mo
3 Beds
4 Baths
2,934 SqFt
$ 1,800,000
Est. payment | /mo
3 Beds
4 Baths
2,934 SqFt
Key Details
Property Type Single Family Home
Sub Type Detached
Listing Status Active
Purchase Type For Sale
Square Footage 2,934 sqft
Price per Sqft $613
MLS Listing ID ML81990088
Bedrooms 3
Full Baths 3
HOA Fees $170
HOA Y/N Yes
Originating Board Datashare MLSListings
Year Built 2015
Lot Size 7,073 Sqft
Property Description
Discover your dream home in an exclusive 55+ community! This gorgeous property features a private gated courtyard, and a separate Casita complete with a walk-in closet and full bath, great for guests or extended family. Step inside the Grand Foyer leading into a stunning Great Room with 18 ft ceilings and gas fireplace. The Chef's kitchen with center island, granite counters, stainless steel appliances, double ovens, 5-burner gas cooktop, and pantry. The Primary Suite offers a luxurious retreat with a soaker tub, dual vanities, stall shower, and walk-in closet. Upstairs, you'll find a junior suite with a private sitting room and full bath. The lower level features an office and a large utility room. Entertain in the spacious backyard oasis with covered patio, pavers, fire pit, spa, and lush landscaping. Main home is 3 bedrooms 2.5 bath with 3rd bedroom used as an office-no closet. Separate casita 1 bedroom 1 bath with walk in closet currently used as a bedroom. Additional amenities include plantation shutters and owned solar. Don't miss out on this exceptional property it's a wonderful blend of luxury, comfort, and functionality.
Location
State CA
County Santa Clara
Interior
Heating Forced Air
Flooring Tile
Fireplaces Type Family Room, Gas
Fireplace Yes
Window Features Double Pane Windows
Appliance Dishwasher, Double Oven, Disposal, Gas Range, Microwave
Exterior
Garage Spaces 2.0
Private Pool false
Building
Story 2
Foundation Slab
Water Public
Schools
School District Morgan Hill Unified, Morgan Hill Unified
Others
HOA Fee Include Common Area Maint

© 2025 BEAR, CCAR, bridgeMLS. This information is deemed reliable but not verified or guaranteed. This information is being provided by the Bay East MLS or Contra Costa MLS or bridgeMLS. The listings presented here may or may not be listed by the Broker/Agent operating this website.
GET MORE INFORMATION
Melanie Peterson-Katz
Partner | Lic# 00890767

