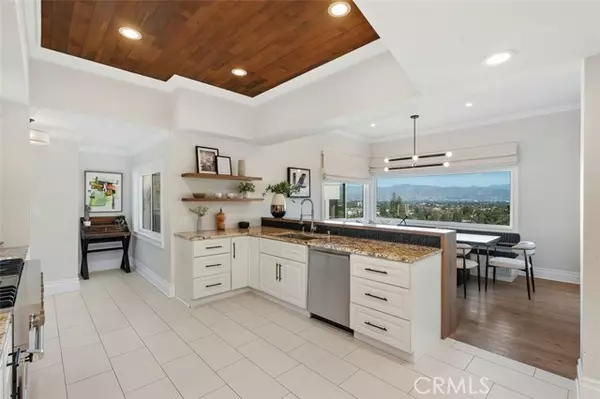REQUEST A TOUR If you would like to see this home without being there in person, select the "Virtual Tour" option and your agent will contact you to discuss available opportunities.
In-PersonVirtual Tour
Listed by Sally Greene • Coldwell Banker Realty
$ 2,395,000
Est. payment | /mo
4 Beds
4 Baths
3,656 SqFt
$ 2,395,000
Est. payment | /mo
4 Beds
4 Baths
3,656 SqFt
Key Details
Property Type Single Family Home
Sub Type Detached
Listing Status Active
Purchase Type For Sale
Square Footage 3,656 sqft
Price per Sqft $655
MLS Listing ID CRSR25010697
Bedrooms 4
Full Baths 4
HOA Y/N No
Originating Board Datashare California Regional
Year Built 1976
Lot Size 0.294 Acres
Property Description
South of the Blvd in Sherman Oaks, This homes offers breathtaking, unobstructed views from nearly every room, creating a serene backdrop. Enter to the inviting living room, centered by a fireplace and accented by sliding glass doors that open to incredible view. The sleek kitchen is a chef's dream, with breakfast bar, white cabinetry, stone countertops, and top-of-the-line stainless steel appliances, including Subzero fridge and Viking. Dining is complete with a built-in banquette dining area where you can savor meals while taking in the views. The spacious main-level primary suite is a true sanctuary, boasting direct balcony access and a luxurious en suite bath equipped with a soaker tub, dual sink vanity, sunroom with sauna, and two walk-in closets. The lower level presents an additional living space ideal for entertaining, with sliding glass doors that enhance indoor/outdoor flow, along with a built-in bar featuring a sink and drink refrigerators. Enjoy lounging on the expansive lower deck or hang out in the room or retreat to the rooftop for unobstructed views On the same level there are three large bedrooms. One can also be used as primary bedroom, Junior suite or if you have kids sharing a room there is plenty of space for the two of them. It features a large walk-in closet
Location
State CA
County Los Angeles
Interior
Heating Central, Fireplace(s)
Cooling Central Air, Other
Flooring Wood
Fireplaces Type Den, Family Room
Fireplace Yes
Appliance Gas Range, Refrigerator, Tankless Water Heater
Laundry Dryer, Washer
Exterior
Garage Spaces 2.0
Pool None
View Mountain(s)
Private Pool false
Building
Story 2
Water Public
Architectural Style Contemporary
Schools
School District Los Angeles Unified

© 2025 BEAR, CCAR, bridgeMLS. This information is deemed reliable but not verified or guaranteed. This information is being provided by the Bay East MLS or Contra Costa MLS or bridgeMLS. The listings presented here may or may not be listed by the Broker/Agent operating this website.
GET MORE INFORMATION
Melanie Peterson-Katz
Partner | Lic# 00890767






