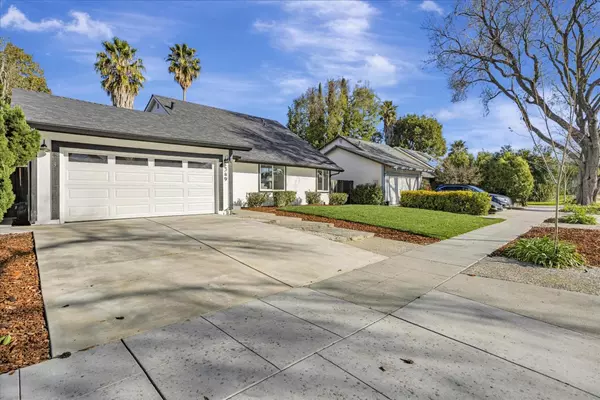REQUEST A TOUR If you would like to see this home without being there in person, select the "Virtual Tour" option and your agent will contact you to discuss available opportunities.
In-PersonVirtual Tour
Listed by Jamie Sweeney • Compass
$ 1,499,000
Est. payment | /mo
4 Beds
2 Baths
1,380 SqFt
$ 1,499,000
Est. payment | /mo
4 Beds
2 Baths
1,380 SqFt
Key Details
Property Type Single Family Home
Sub Type Detached
Listing Status Active
Purchase Type For Sale
Square Footage 1,380 sqft
Price per Sqft $1,086
MLS Listing ID ML81989291
Bedrooms 4
Full Baths 2
HOA Y/N No
Originating Board Datashare MLSListings
Year Built 1968
Lot Size 6,000 Sqft
Property Description
Discover this beautifully remodeled, south-facing home nestled on a quiet, tree-lined street in the heart of Blossom Valley. Thoughtfully designed for modern living, this residence offers a spacious layout with four bedrooms and two bathrooms. The main level features two bedrooms and a full bathroom, while the upper level provides two additional bedrooms and another full bathroom. The heart of the home is the large kitchen, complete with custom cabinetry, quartz countertops, and sleek new appliances. Sunlight streams through the plentiful windows, offering a serene view of the backyard. The inviting living room boasts a desirable open layout, highlighted by an electric fireplace and wide-plank engineered flooring. Step outside to your expansive backyard oasis, perfect for entertaining, with concrete patio areas and ample space ready to be tailored to your vision. Additional upgrades include a new roof, water heater, furnace, fresh interior and exterior paint, and new flooring throughout. This home is a perfect blend of style, comfort, and space, situated in a vibrant community. Don't miss the opportunity to make 349 Henderson Drive your new home!
Location
State CA
County Santa Clara
Interior
Heating Forced Air
Cooling None
Flooring Tile, Other
Fireplace No
Window Features Double Pane Windows
Appliance Dishwasher, Microwave
Laundry In Garage
Exterior
Garage Spaces 2.0
Private Pool false
Building
Story 2
Water Public
Architectural Style Contemporary
Schools
School District East Side Union High, Oak Grove Elementary

© 2025 BEAR, CCAR, bridgeMLS. This information is deemed reliable but not verified or guaranteed. This information is being provided by the Bay East MLS or Contra Costa MLS or bridgeMLS. The listings presented here may or may not be listed by the Broker/Agent operating this website.
GET MORE INFORMATION
Melanie Peterson-Katz
Partner | Lic# 00890767






