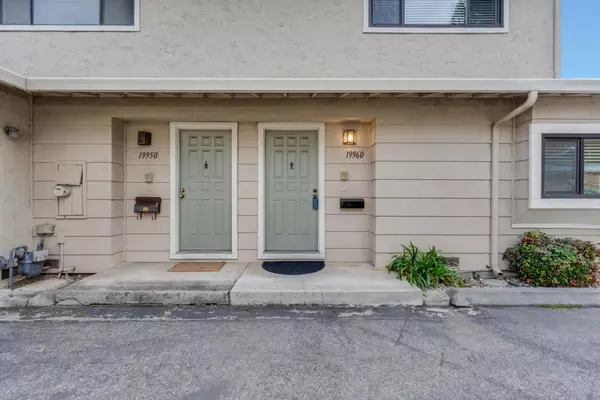REQUEST A TOUR If you would like to see this home without being there in person, select the "Virtual Tour" option and your agent will contact you to discuss available opportunities.
In-PersonVirtual Tour
Listed by Paris Bradley • Keller Williams Thrive
$ 1,498,888
Est. payment | /mo
2 Beds
3 Baths
1,343 SqFt
$ 1,498,888
Est. payment | /mo
2 Beds
3 Baths
1,343 SqFt
Key Details
Property Type Townhouse
Sub Type Townhouse
Listing Status Active
Purchase Type For Sale
Square Footage 1,343 sqft
Price per Sqft $1,116
MLS Listing ID ML81988951
Bedrooms 2
Full Baths 2
HOA Fees $425/mo
HOA Y/N Yes
Originating Board Datashare MLSListings
Year Built 1978
Lot Size 1,556 Sqft
Property Description
Experience Silicon Valley living with this move-in ready townhouse offering comfort & convenience. This updated 2-bed, 2.5 bath unit boasts 1,343 sq ft in an open-concept layout perfect for entertaining guests. The living & dining area features a soffit ceiling with recessed lighting and a fireplace. The spacious kitchen is equipped with stainless steel appliances and granite countertops. The master bedroom offers a peaceful retreat with a master bath and walk-in closet. The secondary bedroom has closet organizers. Enjoy the convenience of in-unit laundry alongside the private patio, central vacuum system and TWO-CAR attached garage. Low monthly HOA fee of $425 starting Jan 2025. Close proximity to Asian markets, library, banks, cafes, community park and the future "The Rise" (former Vallco Town Center), you'll have quick access to the best restaurants, shops, and entertainment the city has to offer. Easy access to major thoroughfares and High-Tech Companies. Nestled in a prime location providing access to award-winning schools and a strong academic community: Eaton Elem, Lawson Middle and Cupertino High. This is urban living at its finest!
Location
State CA
County Santa Clara
Interior
Heating Forced Air
Flooring Laminate, Tile
Fireplaces Number 1
Fireplaces Type Gas
Fireplace Yes
Window Features Double Pane Windows
Appliance Dishwasher, Electric Range
Exterior
Garage Spaces 2.0
Private Pool false
Building
Story 2
Water Public
Schools
School District Fremont Union, Cupertino Union
Others
HOA Fee Include Common Area Maint,Management Fee,Reserves

© 2025 BEAR, CCAR, bridgeMLS. This information is deemed reliable but not verified or guaranteed. This information is being provided by the Bay East MLS or Contra Costa MLS or bridgeMLS. The listings presented here may or may not be listed by the Broker/Agent operating this website.
GET MORE INFORMATION
Melanie Peterson-Katz
Partner | Lic# 00890767






