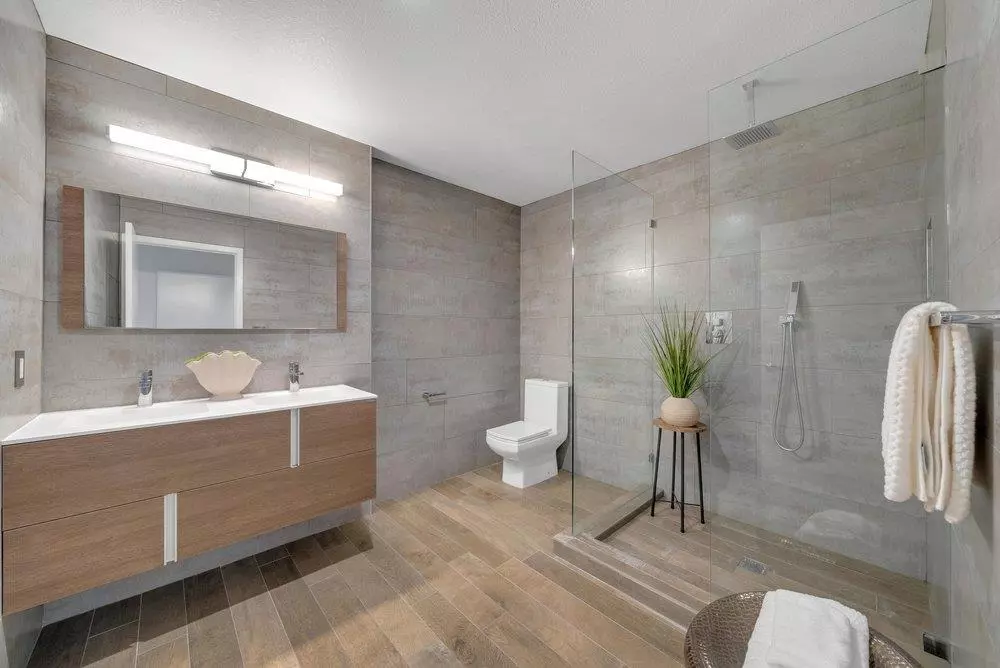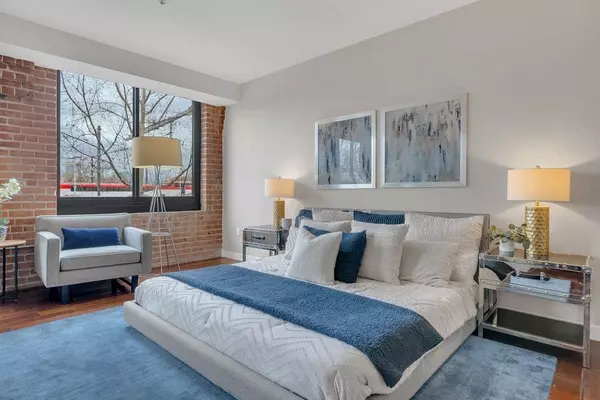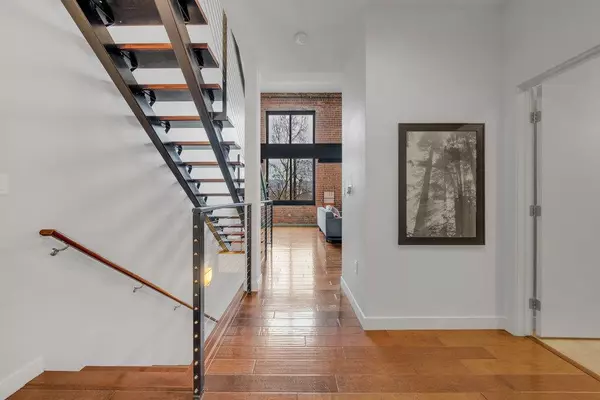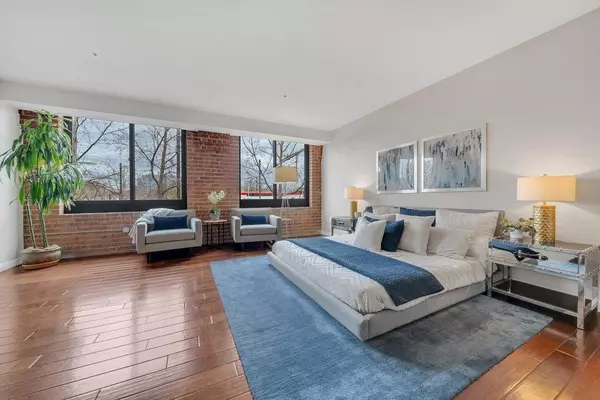REQUEST A TOUR If you would like to see this home without being there in person, select the "Virtual Tour" option and your agent will contact you to discuss available opportunities.
In-PersonVirtual Tour
Listed by Sondra Weber • Intero Real Estate Services
$ 998,888
Est. payment | /mo
2 Beds
2 Baths
1,444 SqFt
$ 998,888
Est. payment | /mo
2 Beds
2 Baths
1,444 SqFt
Key Details
Property Type Condo
Sub Type Condominium
Listing Status Active
Purchase Type For Sale
Square Footage 1,444 sqft
Price per Sqft $691
MLS Listing ID ML81989071
Bedrooms 2
Full Baths 2
HOA Fees $699/mo
HOA Y/N Yes
Originating Board Datashare MLSListings
Year Built 2008
Property Description
Wake up to breathtaking sunrises in this upgraded three-level loft at Plant 51. The main level greets you with soaring ceilings and a striking brick accent wall framing tall windows. Display art, plants, or lighting on the steel architectural beam above. The open-concept living space features a kitchen island, SS appliances, and granite countertops - perfect for entertaining. Downstairs, the spacious primary bedroom includes a sitting area and office, along with a Porcelanosa spa ensuite with a rain shower and a luxurious California walk-in closet with bonus storage. A lofted third-floor bedroom offers stunning city views. The pet-friendly complex features a 24/7 gym, BBQ terrace, fire pits, billiard lounge, and serene water features. Located next to Diridon Station and just minutes from Whole Foods, Cahill Park, SAP Center, and the 280/880/87 corridor - make this stunning home yours today!
Location
State CA
County Santa Clara
Interior
Heating Forced Air
Flooring Hardwood, Tile
Fireplace No
Appliance Dishwasher, Electric Range, Disposal, Microwave
Exterior
Garage Spaces 2.0
View City Lights
Private Pool false
Building
Story 3
Water Public
Schools
School District San Jose Unified, San Jose Unified
Others
HOA Fee Include Common Area Maint,Management Fee,Reserves

© 2025 BEAR, CCAR, bridgeMLS. This information is deemed reliable but not verified or guaranteed. This information is being provided by the Bay East MLS or Contra Costa MLS or bridgeMLS. The listings presented here may or may not be listed by the Broker/Agent operating this website.
GET MORE INFORMATION
Melanie Peterson-Katz
Partner | Lic# 00890767






