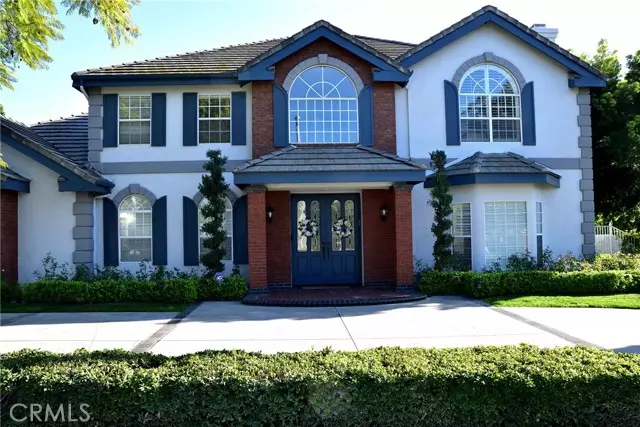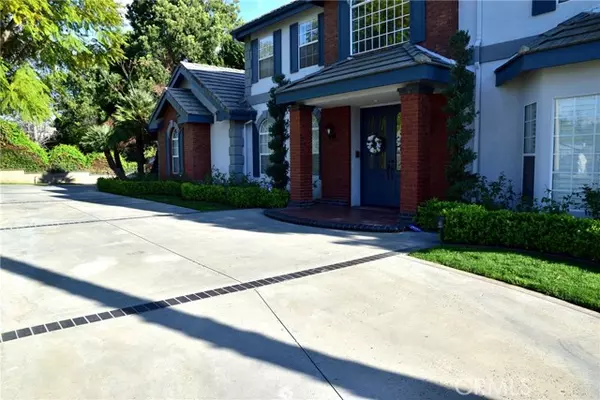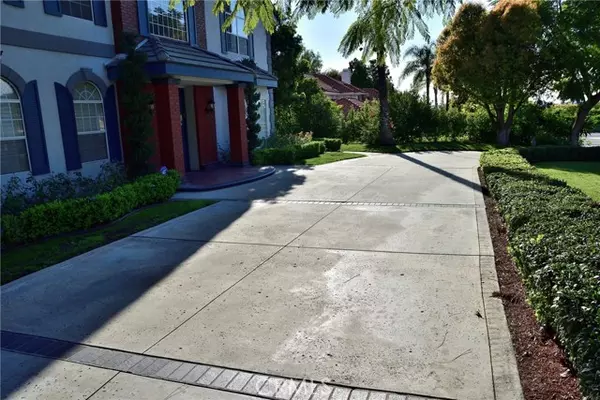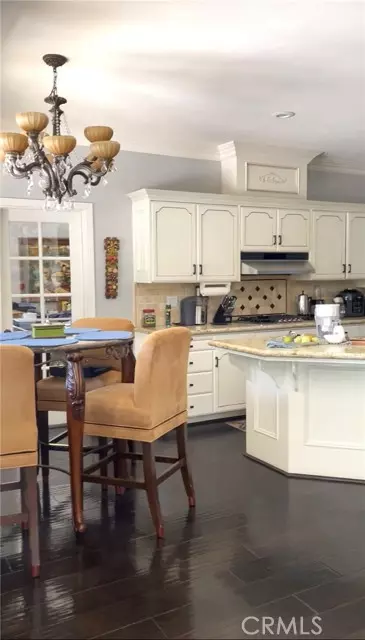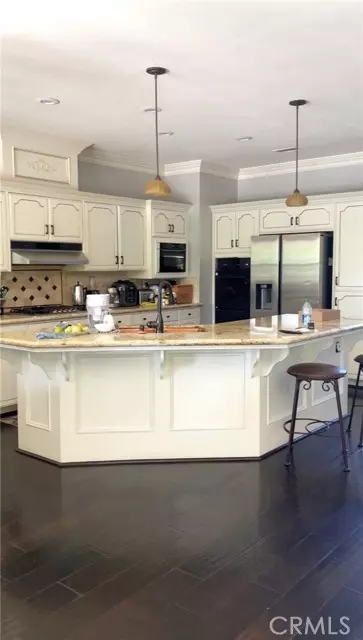REQUEST A TOUR If you would like to see this home without being there in person, select the "Virtual Tour" option and your agent will contact you to discuss available opportunities.
In-PersonVirtual Tour

Listed by Angelica Barrera • Century 21 Masters
$ 1,125,000
Est. payment | /mo
5 Beds
3 Baths
3,286 SqFt
$ 1,125,000
Est. payment | /mo
5 Beds
3 Baths
3,286 SqFt
Key Details
Property Type Single Family Home
Sub Type Detached
Listing Status Active
Purchase Type For Sale
Square Footage 3,286 sqft
Price per Sqft $342
MLS Listing ID CRTR24248129
Bedrooms 5
Full Baths 3
HOA Y/N No
Originating Board Datashare California Regional
Year Built 1993
Lot Size 0.500 Acres
Property Description
Experience the best deal in the Whitegate Grove Estates with this luxurious custom estate built by Neil Hansen, located on a quiet cul-de-sac. This stunning home offers 5 bedrooms, 3 bathrooms, and a 3-car garage, blending chic design, elegance, and warmth into a true masterpiece. From the moment you step into the grand two-story foyer, you’ll be captivated by the spacious formal living room, elegant dining room, and relaxing fireplace. The beautifully updated kitchen features granite countertops, a copper sink, and a large island, making it perfect for cooking and entertaining. The first floor includes a bedroom and full bath with custom shelving and a Jack-and-Jill setup, providing convenience and versatility. Upstairs, you’ll fall in love with the expansive primary suite, which boasts a large walk-in closet and a spa-like bathroom with travertine finishes and a hot tub. The additional bathrooms have been updated with quartz and granite, adding a modern touch. This home has been thoughtfully maintained, with updates including the staircase railing (2016), epoxy flooring in the garage, two air conditioning units replaced in 2016 and 2022. The sparkling swimming pool with pebble tech and glass accentsl, spa, and balcony create the perfect outdoor retreat for relaxing or enter
Location
State CA
County Riverside
Interior
Heating Central
Cooling Central Air
Flooring Tile, Carpet, Wood
Fireplaces Type Living Room
Fireplace Yes
Appliance Dishwasher, Gas Range, Microwave
Laundry Laundry Room, Inside
Exterior
Garage Spaces 3.0
Pool In Ground, Spa
View Other
Private Pool true
Building
Lot Description Agricultural, Cul-De-Sac, Other, Street Light(s)
Story 2
Water Public
Schools
School District Riverside Unified

© 2024 BEAR, CCAR, bridgeMLS. This information is deemed reliable but not verified or guaranteed. This information is being provided by the Bay East MLS or Contra Costa MLS or bridgeMLS. The listings presented here may or may not be listed by the Broker/Agent operating this website.
GET MORE INFORMATION

Melanie Peterson-Katz
Partner | Lic# 00890767

