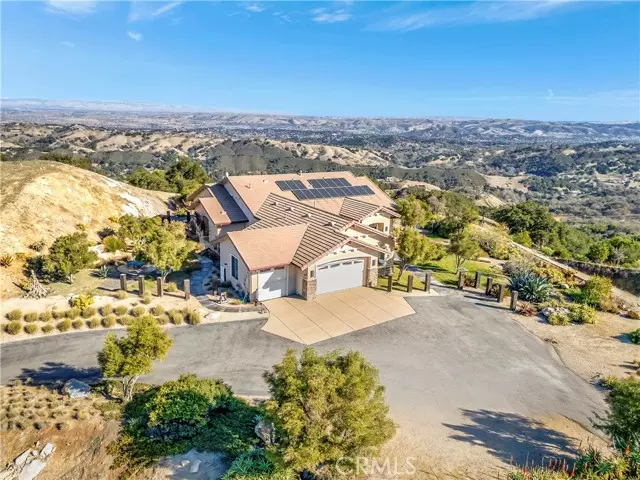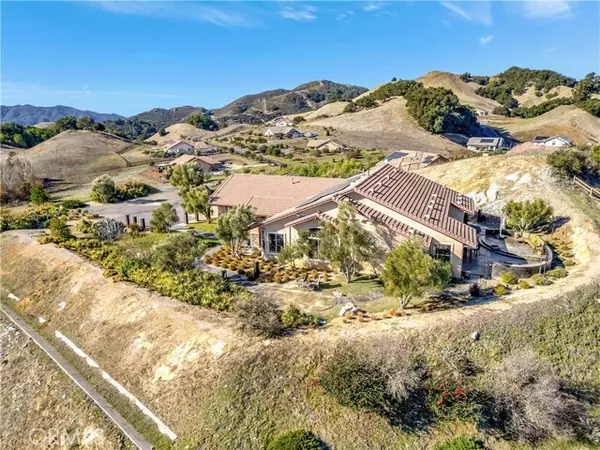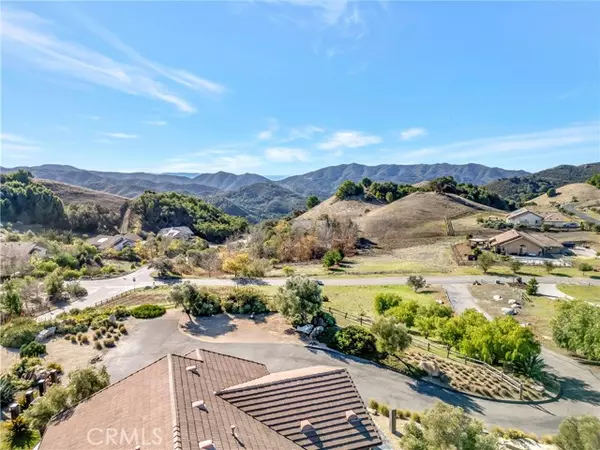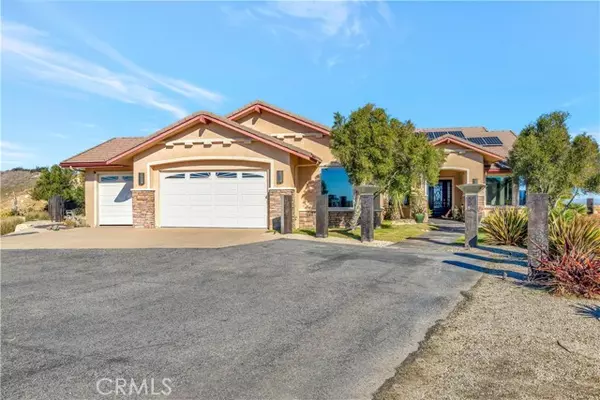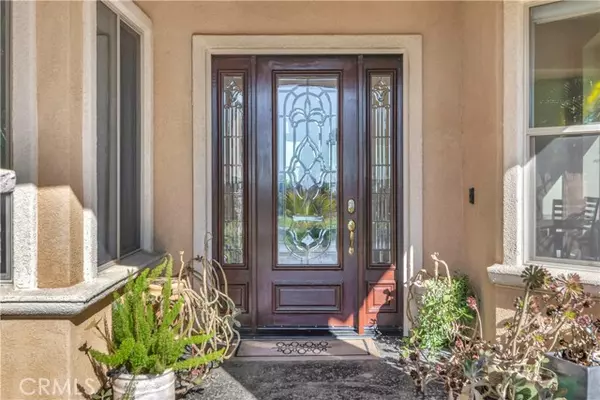REQUEST A TOUR If you would like to see this home without being there in person, select the "Virtual Tour" option and your agent will contact you to discuss available opportunities.
In-PersonVirtual Tour

Listed by Darla Stephenson • BHGRE Haven Properties
$ 1,695,000
Est. payment | /mo
4 Beds
3 Baths
3,505 SqFt
$ 1,695,000
Est. payment | /mo
4 Beds
3 Baths
3,505 SqFt
Key Details
Property Type Single Family Home
Sub Type Detached
Listing Status Active
Purchase Type For Sale
Square Footage 3,505 sqft
Price per Sqft $483
MLS Listing ID CRNS24249859
Bedrooms 4
Full Baths 3
HOA Y/N No
Originating Board Datashare California Regional
Year Built 2006
Lot Size 8.370 Acres
Property Description
Perched at the pinnacle of Oak Ridge Estates, this stunning home boasts 360-degree views of the Santa Lucia Ridge, surrounding valleys, and the Pacific Ocean. The expansive and versatile floor plan is designed for both formal and casual living, featuring vaulted ceilings and a seamless flow between the living room, dining room, and the great room area—complete with a family room, breakfast nook, and gourmet kitchen. The luxurious master suite includes a private retreat with a cozy fireplace, custom built-ins, two walk-in closets, and a spa-like master bath. Travertine and wood floors add elegance and warmth throughout the home. This eco-conscious property is powered by a owned solar system with battery backup and includes an EV charging station. Smart home features include Nest temperature control and a whole-house fire suppression system for added peace of mind. Designed with entertainment in mind, the outdoor spaces are exceptional, offering patios and terraces ideal for gatherings large and small. Enjoy an outdoor kitchen, BBQ, wet bar, and a stargazing patio complete with a spa. Thoughtfully planned exterior lighting minimizes light pollution while showcasing the beauty of the night sky. Situated in a coastal-influenced micro-climate, the property enjoys comfortable year-ro
Location
State CA
County San Luis Obispo
Interior
Heating Forced Air, Solar
Cooling Central Air
Flooring Tile, Wood
Fireplaces Type Family Room
Fireplace Yes
Laundry Laundry Room
Exterior
Garage Spaces 3.0
Pool Spa, None
View Panoramic
Private Pool false
Building
Story 1
Foundation Slab
Water Public
Schools
School District Atascadero Unified

© 2024 BEAR, CCAR, bridgeMLS. This information is deemed reliable but not verified or guaranteed. This information is being provided by the Bay East MLS or Contra Costa MLS or bridgeMLS. The listings presented here may or may not be listed by the Broker/Agent operating this website.
GET MORE INFORMATION

Melanie Peterson-Katz
Partner | Lic# 00890767

