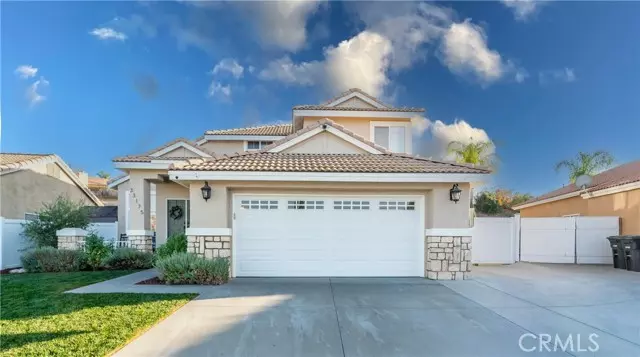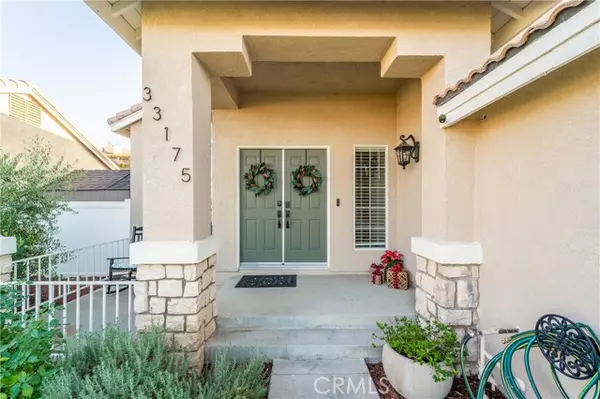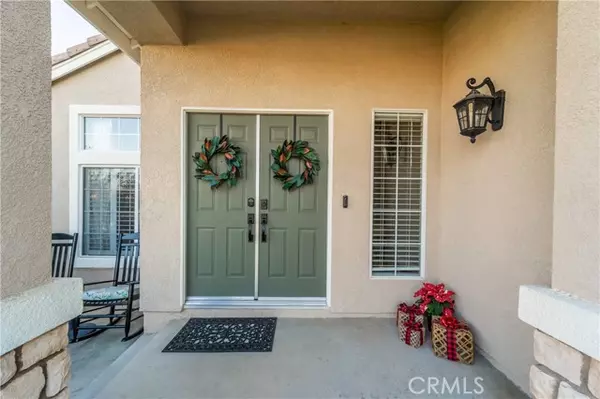REQUEST A TOUR If you would like to see this home without being there in person, select the "Virtual Tour" option and your agent will contact you to discuss available opportunities.
In-PersonVirtual Tour

Listed by Anthony Campos • Arrive Real Estate
$ 780,000
Est. payment | /mo
4 Beds
3 Baths
1,955 SqFt
$ 780,000
Est. payment | /mo
4 Beds
3 Baths
1,955 SqFt
OPEN HOUSE
Sun Dec 22, 12:00pm - 4:00pm
Key Details
Property Type Single Family Home
Sub Type Detached
Listing Status Active
Purchase Type For Sale
Square Footage 1,955 sqft
Price per Sqft $398
MLS Listing ID CRSW24251083
Bedrooms 4
Full Baths 3
HOA Y/N No
Originating Board Datashare California Regional
Year Built 1996
Lot Size 9,148 Sqft
Property Description
POOL | SPA | SOLAR | RV PARKING | NO HOA | CUL-DE-SAC | DOWNSTAIRS BEDROOM | NEW WATER HEATER | WHOLE HOUSE WATER FILTER | You have A R R I V E D!! Nestled in a peaceful cul-de-sac, this beautifully updated 2-story home offers 4 bedrooms, 3 bathrooms, and a backyard retreat perfect for entertaining. As you enter, you’ll be welcomed by a formal living and dining area with hardwood flooring and soaring high ceilings, creating an open and airy ambiance. The upgraded kitchen features concrete acrylic countertops, a stylish backsplash, and modern cabinetry. Flowing seamlessly into the family room with a cozy fireplace, the space is perfect for gatherings, with double sliding glass doors offering a clear view of the backyard. A downstairs bedroom and remodeled bathroom provide convenience for guests or multi-generational living. The bathroom boasts a new vanity, upgraded flooring, and a walk-in shower conversion. The laundry room, with charming custom barn doors, leads to the attached garage. The two car garage holds plenty of storage, new water heater, a water filter, and epoxy flooring. Upstairs, the primary suite impresses with hardwood flooring, beamed ceilings, and a thoughtfully designed, fully upgraded en-suite bathroom. Two additional bedrooms feature vinyl wood flooring and
Location
State CA
County Riverside
Interior
Heating Central
Cooling Central Air
Flooring Laminate, Tile, Wood
Fireplaces Type Family Room
Fireplace Yes
Laundry Inside
Exterior
Garage Spaces 2.0
Pool In Ground, Spa
View City Lights, Hills, Mountain(s), Other
Private Pool true
Building
Lot Description Street Light(s)
Story 2
Water Public
Schools
School District Temecula Valley Unified

© 2024 BEAR, CCAR, bridgeMLS. This information is deemed reliable but not verified or guaranteed. This information is being provided by the Bay East MLS or Contra Costa MLS or bridgeMLS. The listings presented here may or may not be listed by the Broker/Agent operating this website.
GET MORE INFORMATION

Melanie Peterson-Katz
Partner | Lic# 00890767






