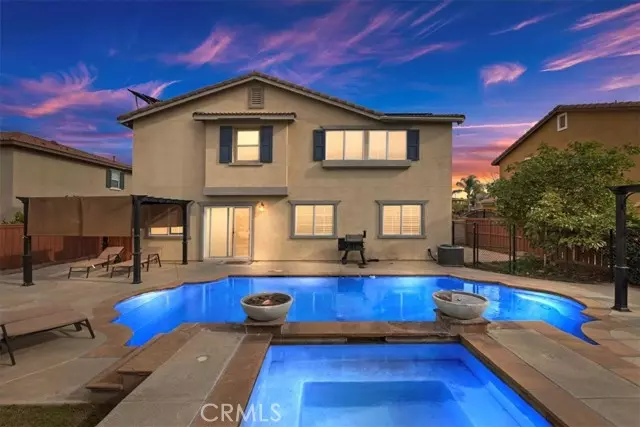REQUEST A TOUR If you would like to see this home without being there in person, select the "Virtual Tour" option and your agent will contact you to discuss available opportunities.
In-PersonVirtual Tour

Listed by KARI JANIKOWSKI • KJ Realty Group Inc.
$ 879,999
Est. payment | /mo
4 Beds
3 Baths
2,870 SqFt
$ 879,999
Est. payment | /mo
4 Beds
3 Baths
2,870 SqFt
Key Details
Property Type Single Family Home
Sub Type Detached
Listing Status Active
Purchase Type For Sale
Square Footage 2,870 sqft
Price per Sqft $306
MLS Listing ID CRIV24249831
Bedrooms 4
Full Baths 2
HOA Fees $33/mo
HOA Y/N Yes
Originating Board Datashare California Regional
Year Built 2005
Lot Size 6,969 Sqft
Property Description
**BEAUTIFUL Two Story Home with POOL, SPA & Firepit, SOLAR (Paid Off, large system) on a Cul-de-sac*** This Spacious Home is 2870 Sq. Ft., 4 Bedrooms, 2 1/2 Baths with a Great Layout and located in the Highly Desirable Area of Orangecrest. Upon entering there is a Massive Family Room leading to the spacious Kitchen, Huge Dining Room and 3 car garage with an extra room in the garage which could be an office or kids room. The Kitchen is huge with a Large Island, Upgraded Cabinetry, Granite Counters, Stainless Steel Appliances overlooking a Dining Room leading to the Backyard with Beautiful Views of the Pool. The Upstairs has a large Primary Bedroom with a Huge Walk-In Closet, Walk-In Shower and Jetted Tub with Double Sinks. There are 3 additional spacious Bedrooms upstairs and Bathroom with a Loft perfect for a Second Family Room or Game Room. The Laundry Room is upstairs too. The Backyard has a refreshing designer Pool & Spa and Firepit with a side yard for the animals. Excellent Schools too!!!
Location
State CA
County Riverside
Interior
Heating Central
Cooling Ceiling Fan(s), Central Air
Flooring Carpet
Fireplaces Type None
Fireplace No
Appliance Dishwasher, Microwave
Laundry Laundry Room
Exterior
Garage Spaces 3.0
Pool Spa
Amenities Available Other
View Other
Private Pool true
Building
Story 2
Foundation Slab
Water Public
Architectural Style Traditional
Schools
School District Riverside Unified

© 2024 BEAR, CCAR, bridgeMLS. This information is deemed reliable but not verified or guaranteed. This information is being provided by the Bay East MLS or Contra Costa MLS or bridgeMLS. The listings presented here may or may not be listed by the Broker/Agent operating this website.
GET MORE INFORMATION

Melanie Peterson-Katz
Partner | Lic# 00890767






