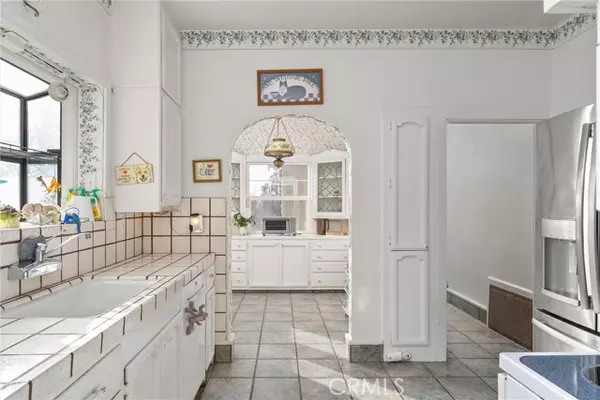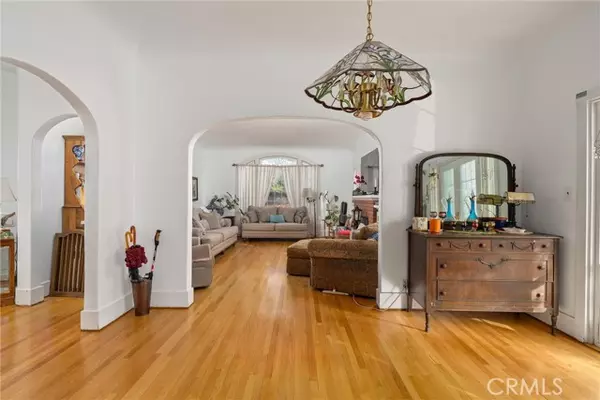REQUEST A TOUR If you would like to see this home without being there in person, select the "Virtual Tour" option and your agent will contact you to discuss available opportunities.
In-PersonVirtual Tour

Listed by Jami Mac Intyre • Parkway Real Estate Co.
$ 325,000
Est. payment | /mo
3 Beds
2 Baths
1,529 SqFt
$ 325,000
Est. payment | /mo
3 Beds
2 Baths
1,529 SqFt
Key Details
Property Type Single Family Home
Sub Type Detached
Listing Status Active
Purchase Type For Sale
Square Footage 1,529 sqft
Price per Sqft $212
MLS Listing ID CROR24249072
Bedrooms 3
Full Baths 2
HOA Y/N No
Originating Board Datashare California Regional
Year Built 1927
Lot Size 0.310 Acres
Property Description
This is your chance to own this Brick Beauty! If you've been searching for a home that blends historical character with modern updates, look no further! This stunning 1927 historic brick home is beautiful and offers an abundance of space. Located on a double lot, this property has everything you’ve been looking for, including a pergola in the backyard perfect for outdoor dining and relaxation, mature landscaping, and a charming front patio. Inside, you'll immediately notice the gorgeous hardwood floors and tall ceilings. The charming entryway with arched doorways sets the tone, guiding you into the various inviting spaces of the home. The living room is generously sized and perfect for cozy evenings by the wood-burning fireplace, with plenty of natural light from the updated dual paned windows.The kitchen is right off the dinning area and has a delightful breakfast nook with built-ins and extra counter space. This home offers three bedrooms and two bathrooms, with the recently remodeled bathroom featuring a sleek, modern shower with a glass door—adding a touch of luxury to the space. Most of the windows in the home have been updated to dual pane. The backyard is a true retreat. The expansive double lot offers plenty of space for gardening, play, or potential future expansion.
Location
State CA
County Butte
Interior
Heating Central
Cooling Central Air
Flooring Tile, Carpet, Wood
Fireplaces Type Living Room, Wood Stove Insert
Fireplace Yes
Appliance Dishwasher, Electric Range
Laundry Laundry Room, Inside
Exterior
Garage Spaces 1.0
Pool None
View Other
Private Pool false
Building
Lot Description Corner Lot
Story 1
Water Private
Schools
School District Oroville Union High

© 2024 BEAR, CCAR, bridgeMLS. This information is deemed reliable but not verified or guaranteed. This information is being provided by the Bay East MLS or Contra Costa MLS or bridgeMLS. The listings presented here may or may not be listed by the Broker/Agent operating this website.
GET MORE INFORMATION

Melanie Peterson-Katz
Partner | Lic# 00890767






