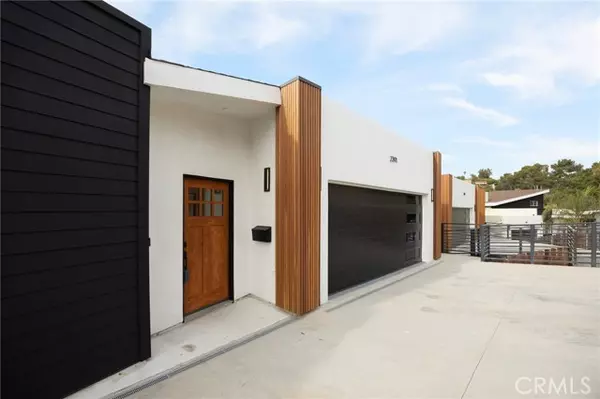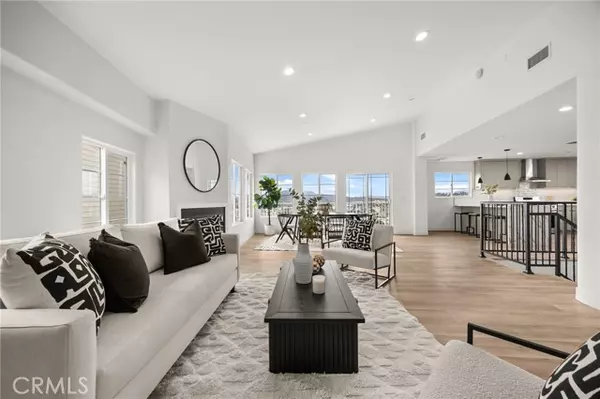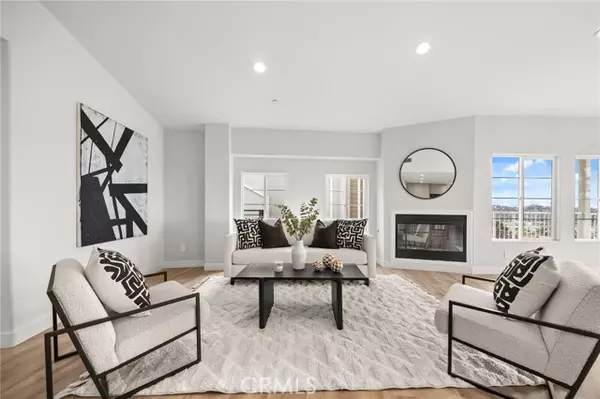REQUEST A TOUR If you would like to see this home without being there in person, select the "Virtual Tour" option and your agent will contact you to discuss available opportunities.
In-PersonVirtual Tour

Listed by Nicholas Alvarez • WORK REALTY ADVISORS
$ 1,749,000
Est. payment | /mo
3 Beds
3 Baths
2,280 SqFt
$ 1,749,000
Est. payment | /mo
3 Beds
3 Baths
2,280 SqFt
Key Details
Property Type Single Family Home
Sub Type Detached
Listing Status Active
Purchase Type For Sale
Square Footage 2,280 sqft
Price per Sqft $767
MLS Listing ID CRCV24245803
Bedrooms 3
Full Baths 2
HOA Y/N No
Originating Board Datashare California Regional
Year Built 2010
Lot Size 10,687 Sqft
Property Description
Welcome to 2391 Yorkshire Dr, a stunning residence where modern elegance meets ultimate comfort. Featuring 3 spacious bedrooms and 3 luxurious bathrooms, this home offers the perfect blend of style and functionality. Enjoy breathtaking cityscape views from the open-concept living space, complete with soaring ceilings, expansive windows, and abundant natural light. The chef’s kitchen is a true showpiece, boasting sleek quartz countertops, premium stainless steel appliances, and ample storage to inspire your culinary creativity. The primary suite is a private retreat, showcasing a spa-like bathroom with a soaking tub, dual vanities, and a walk-in shower. Ideally located, 2391 Yorkshire Dr offers unparalleled convenience, with close proximity to Downtown Los Angeles, vibrant neighborhoods, and premier dining, shopping, and entertainment options. Built with meticulous attention to detail and completed in 2024, this property presents a rare opportunity to own a contemporary gem in one of LA’s most desirable locations.
Location
State CA
County Los Angeles
Interior
Heating Central
Cooling Central Air
Fireplaces Type Living Room
Fireplace Yes
Laundry Dryer, Washer
Exterior
Garage Spaces 2.0
Pool None
View City Lights, Hills, Other
Private Pool false
Building
Lot Description Sloped Down
Story 2
Water Public
Schools
School District Los Angeles Unified

© 2024 BEAR, CCAR, bridgeMLS. This information is deemed reliable but not verified or guaranteed. This information is being provided by the Bay East MLS or Contra Costa MLS or bridgeMLS. The listings presented here may or may not be listed by the Broker/Agent operating this website.
GET MORE INFORMATION

Melanie Peterson-Katz
Partner | Lic# 00890767






