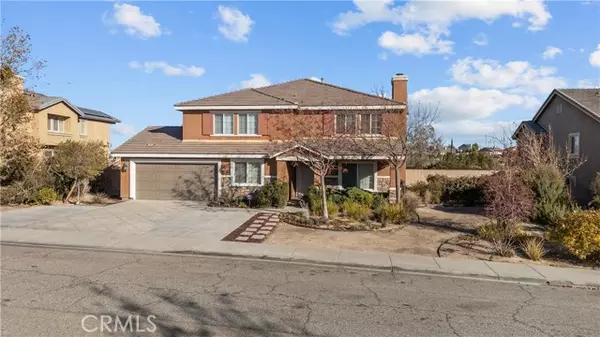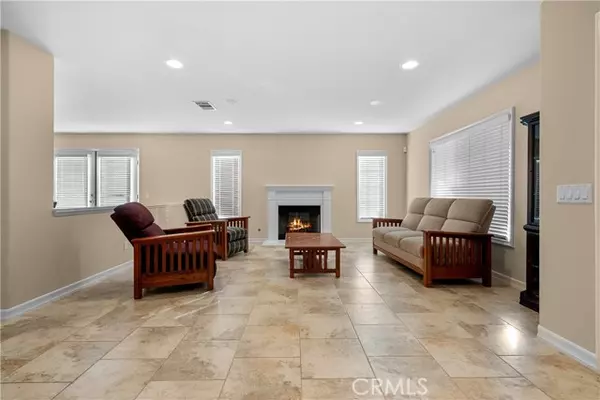REQUEST A TOUR If you would like to see this home without being there in person, select the "Virtual Tour" option and your agent will contact you to discuss available opportunities.
In-PersonVirtual Tour

Listed by Kimberly Thurman • Real Brokerage Technologies, Inc.
$ 615,000
Est. payment | /mo
5 Beds
5 Baths
3,512 SqFt
$ 615,000
Est. payment | /mo
5 Beds
5 Baths
3,512 SqFt
Key Details
Property Type Single Family Home
Sub Type Detached
Listing Status Active
Purchase Type For Sale
Square Footage 3,512 sqft
Price per Sqft $175
MLS Listing ID CRSR24238104
Bedrooms 5
Full Baths 4
HOA Y/N No
Originating Board Datashare California Regional
Year Built 2005
Lot Size 9,964 Sqft
Property Description
Welcome to this stunning home offering over 3,500 square feet of living space, ideal for growing or multi-generational families. Upon entry, you’ll be greeted by a formal living room with a cozy fireplace, complemented by a grand formal dining room and beautiful tiled floors. The main floor boasts a spacious bedroom with a private bath and walk-in closet, perfect for guests or extended family. The chef’s kitchen features an expansive layout with granite countertops, a large island, a butler's pantry, and abundant storage. Designed with an open concept, the kitchen flows seamlessly into the bright and airy family room, which includes French doors leading to the backyard. Recessed lighting and ample windows create a light-filled and inviting atmosphere throughout. Upstairs, you’ll find three additional bedrooms, including two connected by a Jack-and-Jill bathroom and one with its own en-suite. The primary suite is a true retreat, featuring a luxurious bathroom with a soaking tub, separate shower, and dual vanities. The suite also includes a private balcony with views of the valley. An upstairs loft offers versatile space for a home office, study area, or additional living room. The convenience of an indoor laundry room completes the home’s thoughtful design. Located close t
Location
State CA
County Los Angeles
Interior
Heating Central
Cooling Central Air
Fireplaces Type Living Room
Fireplace Yes
Laundry Inside
Exterior
Garage Spaces 2.0
Pool None
View Valley
Private Pool false
Building
Story 2
Water Public
Schools
School District Antelope Valley Union High

© 2024 BEAR, CCAR, bridgeMLS. This information is deemed reliable but not verified or guaranteed. This information is being provided by the Bay East MLS or Contra Costa MLS or bridgeMLS. The listings presented here may or may not be listed by the Broker/Agent operating this website.
GET MORE INFORMATION

Melanie Peterson-Katz
Partner | Lic# 00890767






