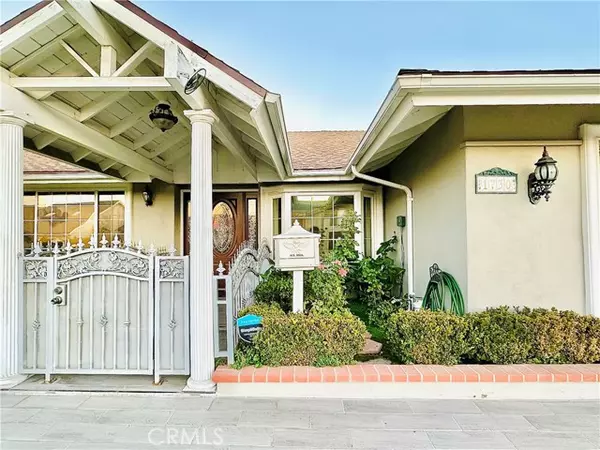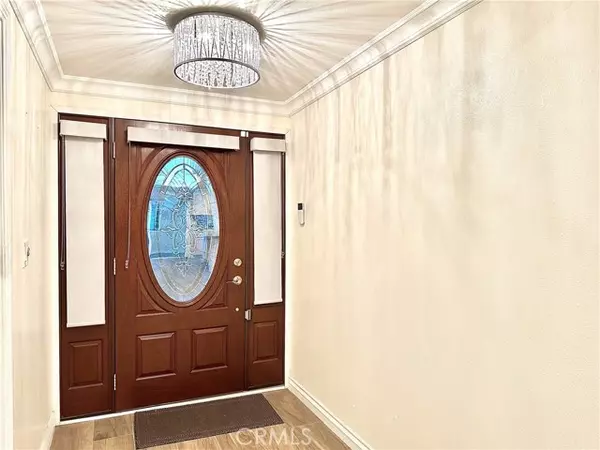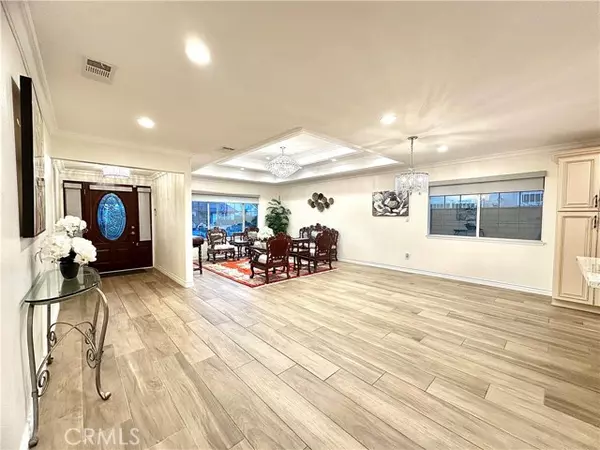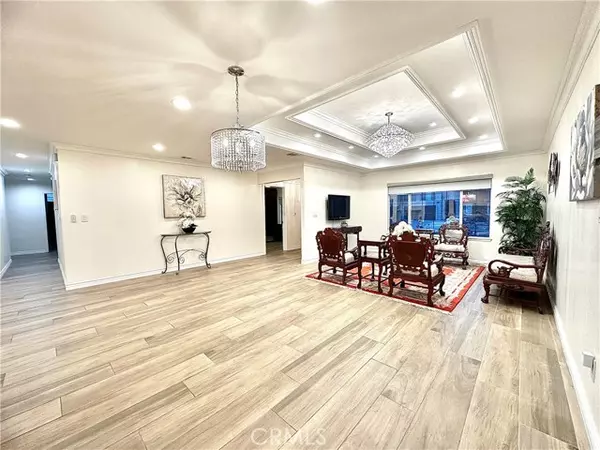REQUEST A TOUR If you would like to see this home without being there in person, select the "Virtual Tour" option and your agent will contact you to discuss available opportunities.
In-PersonVirtual Tour

Listed by Josephine Lee • A + Realty & Mortgage
$ 1,068,800
Est. payment | /mo
4 Beds
3 Baths
1,840 SqFt
$ 1,068,800
Est. payment | /mo
4 Beds
3 Baths
1,840 SqFt
Key Details
Property Type Single Family Home
Sub Type Detached
Listing Status Active
Purchase Type For Sale
Square Footage 1,840 sqft
Price per Sqft $580
MLS Listing ID CRTR24248226
Bedrooms 4
Full Baths 3
HOA Y/N No
Originating Board Datashare California Regional
Year Built 1968
Lot Size 6,445 Sqft
Property Description
Discover Your Dream Home! Step into this exquisite, fully updated single-story retreat, where luxury, elegance, and comfort come together in perfect harmony. Boasting 4 spacious bedrooms and 3 spa-like bathrooms, this home is tailored for those who love to entertain, yet crave the peaceful comforts of home. At the heart of this stunning property lies an open-concept living area that is bathed in natural light and enhanced by beautiful crown moldings and an elegant crystal chandelier. This space effortlessly connects the spacious living room to the sophisticated dining room and chef-inspired kitchen. The kitchen is truly a culinary masterpiece, showcasing top-of-the-line stainless steel appliances, a massive quartz center island, and exquisite finishes that will inspire your inner chef. Escape to your luxurious master suite—your personal sanctuary—complete with a built-in desk for convenience, and a walk-in closet with expansive, custom-built cabinetry to meet all your storage needs. Whether hosting intimate gatherings or larger celebrations, the generous enclosed patio is the perfect venue for a game room, home gym, or extra living space—tailored to suit your lifestyle. The low-maintenance backyard is a tranquil retreat, featuring a variety of mature fruit trees and a spaci
Location
State CA
County Los Angeles
Interior
Heating Central, Fireplace(s)
Cooling Central Air
Flooring Tile
Fireplaces Type Family Room
Fireplace Yes
Window Features Double Pane Windows
Appliance Dishwasher, Gas Range, Refrigerator
Laundry In Garage
Exterior
Garage Spaces 2.0
Pool None
View Other
Private Pool false
Building
Lot Description Street Light(s)
Story 1
Water Public
Schools
School District Hacienda La Puente Unified

© 2024 BEAR, CCAR, bridgeMLS. This information is deemed reliable but not verified or guaranteed. This information is being provided by the Bay East MLS or Contra Costa MLS or bridgeMLS. The listings presented here may or may not be listed by the Broker/Agent operating this website.
GET MORE INFORMATION

Melanie Peterson-Katz
Partner | Lic# 00890767






