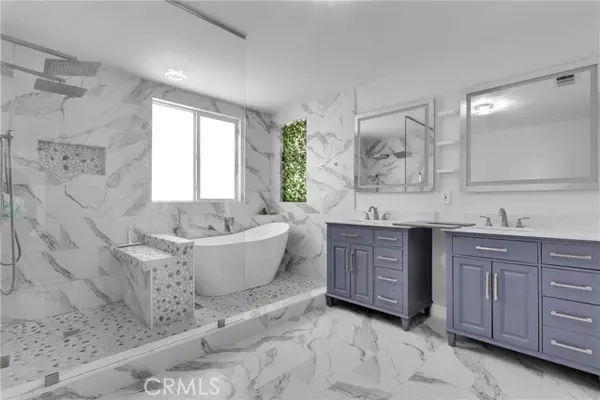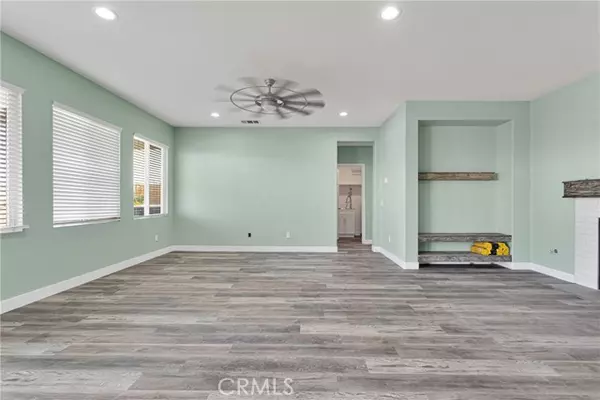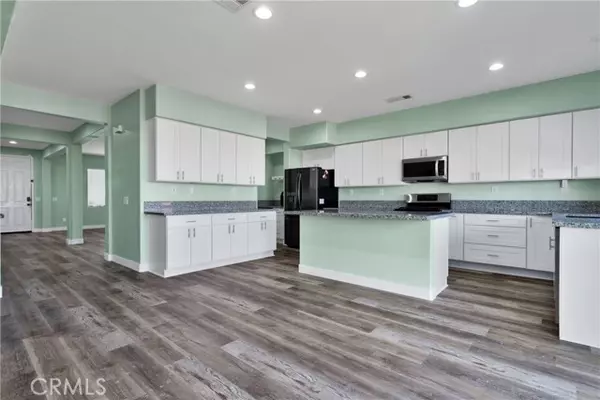REQUEST A TOUR If you would like to see this home without being there in person, select the "Virtual Tour" option and your agent will contact you to discuss available opportunities.
In-PersonVirtual Tour

Listed by Gregory Powell • CENTURY 21 Desert Rock
$ 639,000
Est. payment | /mo
5 Beds
5 Baths
3,673 SqFt
$ 639,000
Est. payment | /mo
5 Beds
5 Baths
3,673 SqFt
Key Details
Property Type Single Family Home
Sub Type Detached
Listing Status Active
Purchase Type For Sale
Square Footage 3,673 sqft
Price per Sqft $173
MLS Listing ID CRHD24245164
Bedrooms 5
Full Baths 4
HOA Y/N No
Originating Board Datashare California Regional
Year Built 2006
Lot Size 7,348 Sqft
Property Description
Welcome to this beautifully renovated 5-bedroom, 4.5-bathroom home with 3,673 square feet of luxurious living space. Nestled on a manicured lot with over 13x60 feet of dedicated RV/Trailer parking with hookups. This two-story residence boasts a wealth of modern upgrades and thoughtful details, making it an excellent choice for your next home. Step inside and enjoy the newly installed waterproof flooring throughout the living areas, ensuring both style and durability. The elegant custom wood and wrought-iron banister showcases the home's refined craftsmanship. The expansive floor plan offers ample space for entertaining and everyday living. The master suite is a true retreat, featuring a remodeled en-suite bathroom with a soaking tub, walk-in shower, modern fixtures, and two spacious walk-in closets. The home is energy-efficient with 40 leased solar panels, offering an incredible locked-in rate from Edison (Please request lease contract for more details), keeping your utility costs manageable. Additional conveniences include indoor laundry and a security camera system that is included with the sale for peace of mind. With numerous other upgrades, this home offers an impressive combination of luxury, comfort, and practicality. Don’t miss your opportunity to own this stunning prop
Location
State CA
County San Bernardino
Interior
Heating Central
Cooling Central Air
Flooring Tile, Vinyl, Carpet
Fireplaces Type Family Room
Fireplace Yes
Appliance Gas Range, Gas Water Heater
Laundry Laundry Room
Exterior
Garage Spaces 2.0
Pool Above Ground, Spa, None
View None
Private Pool false
Building
Lot Description Street Light(s), Landscape Misc
Story 2
Foundation Slab
Water Public
Schools
School District Victor Valley Union High

© 2024 BEAR, CCAR, bridgeMLS. This information is deemed reliable but not verified or guaranteed. This information is being provided by the Bay East MLS or Contra Costa MLS or bridgeMLS. The listings presented here may or may not be listed by the Broker/Agent operating this website.
GET MORE INFORMATION

Melanie Peterson-Katz
Partner | Lic# 00890767






