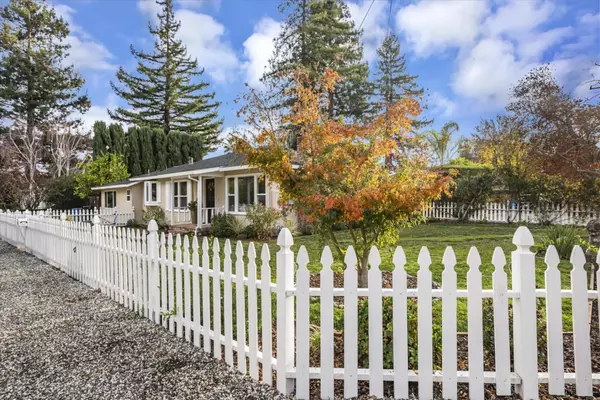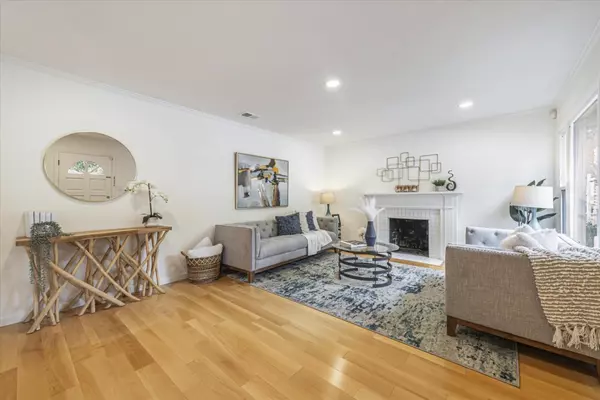REQUEST A TOUR If you would like to see this home without being there in person, select the "Virtual Tour" option and your agent will contact you to discuss available opportunities.
In-PersonVirtual Tour
Listed by Allen Nazari • Park Lane Capital Inc
$ 1,850,000
Est. payment | /mo
3 Beds
2 Baths
1,414 SqFt
$ 1,850,000
Est. payment | /mo
3 Beds
2 Baths
1,414 SqFt
Key Details
Property Type Single Family Home
Sub Type Detached
Listing Status Pending
Purchase Type For Sale
Square Footage 1,414 sqft
Price per Sqft $1,308
MLS Listing ID ML81985357
Bedrooms 3
Full Baths 2
HOA Y/N No
Originating Board Datashare MLSListings
Year Built 1951
Lot Size 5,000 Sqft
Property Description
Welcome to your dream home, perfectly situated in a prime location! This stunning property features a brand new kitchen complete with top-of-the-line cabinets and elegant new tile floors. The kitchen seamlessly flows into a formal dining room, creating an open and inviting floor plan perfect for entertaining. The primary bedroom suite is a versatile and stylish retreat, featuring a brand-new full shower bathroom and a spacious walk-in closet that doubles as a potential home office. With its private entrance, this suite also offers the flexibility to function as a junior dwelling unit (JDU), providing homeowners the option to split the property into two separate units, perfect for multi-generational living or rental income opportunities. Step outside to enjoy the meticulously updated landscaping, providing excellent curb appeal and a serene outdoor space. The entire house is bathed in natural light, highlighting the beautiful hardwood floors that run throughout. Don't miss this opportunity to own a home that combines luxury, flexibility, and comfort in one of the most sought-after neighborhoods.
Location
State CA
County San Mateo
Interior
Heating Forced Air
Cooling None
Flooring Hardwood, Tile
Fireplaces Number 1
Fireplaces Type Living Room
Fireplace Yes
Window Features Double Pane Windows
Appliance Dishwasher, Gas Range, ENERGY STAR Qualified Appliances
Exterior
Private Pool false
Building
Story 1
Foundation Slab
Water Public
Architectural Style Ranch
Schools
School District Sequoia Union High, Redwood City Elementary

© 2025 BEAR, CCAR, bridgeMLS. This information is deemed reliable but not verified or guaranteed. This information is being provided by the Bay East MLS or Contra Costa MLS or bridgeMLS. The listings presented here may or may not be listed by the Broker/Agent operating this website.
GET MORE INFORMATION
Melanie Peterson-Katz
Partner | Lic# 00890767






