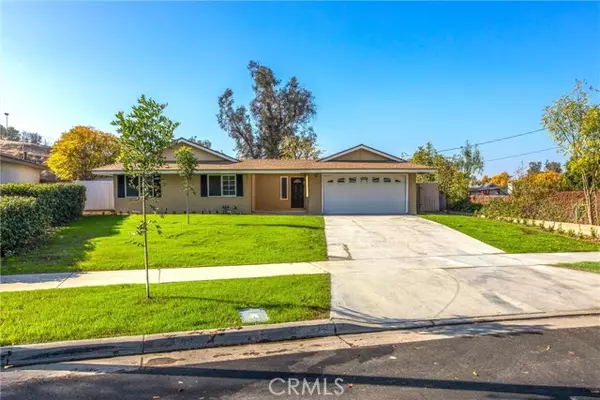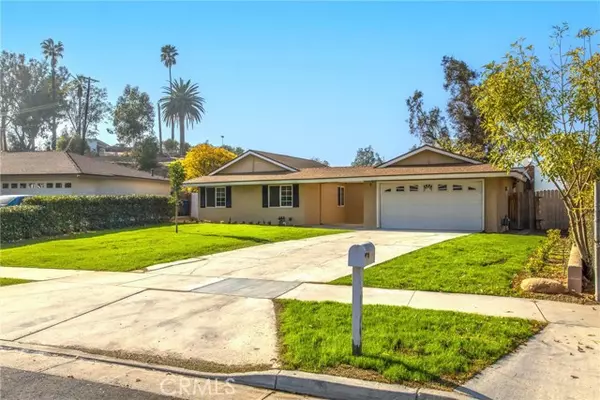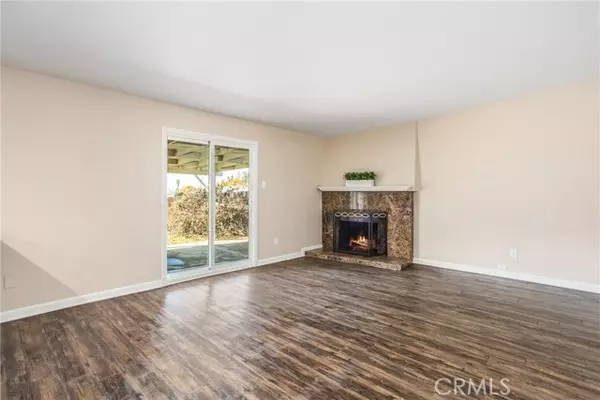REQUEST A TOUR If you would like to see this home without being there in person, select the "Virtual Tour" option and your agent will contact you to discuss available opportunities.
In-PersonVirtual Tour

Listed by KARLA VALDEZ • KELLER WILLIAMS RIVERSIDE CENT
$ 675,000
Est. payment | /mo
4 Beds
2 Baths
1,515 SqFt
$ 675,000
Est. payment | /mo
4 Beds
2 Baths
1,515 SqFt
Key Details
Property Type Single Family Home
Sub Type Detached
Listing Status Active
Purchase Type For Sale
Square Footage 1,515 sqft
Price per Sqft $445
MLS Listing ID CRIV24243498
Bedrooms 4
Full Baths 2
HOA Y/N No
Originating Board Datashare California Regional
Year Built 1967
Lot Size 0.330 Acres
Property Description
Welcome to Shady View! This charming ranch-style home boasts a bright and open floor plan, perfectly suited for even the largest families. Designed with modern comfort in mind, the home features fresh interior paint, woodgrain LVP flooring, a tankless water heater, a newer HVAC system, brand-new carpet in the bedrooms, new ceiling fans, and dual-pane windows. The spacious kitchen is a true centerpiece, offering gorgeous granite countertops, white cabinets, and a bar top that seats six. It flows seamlessly into the living room, making it an ideal space for entertaining. Adding even more versatility, a massive step-down bonus room with a new roof, fresh paint, and updated flooring provides endless possibilities—whether you envision a home theater, fifth bedroom, playroom, or gym. Down the hallway, you'll find an oversized primary suite with a luxurious, upgraded bathroom featuring custom floor-to-ceiling tile. Three additional bedrooms and a bathroom provide ample space for family or guests. Situated on an impressive 14,374 sq. ft. lot (.32 acres), the property offers plenty of space for outdoor activities, room for toys, or even the potential to add a pool. Conveniently located near Historic Victoria Avenue, the Galleria at Tyler, La Sierra Metrolink Station, and the 91 freeway,
Location
State CA
County Riverside
Interior
Cooling Central Air
Fireplaces Type Living Room
Fireplace Yes
Laundry In Garage
Exterior
Garage Spaces 2.0
Pool None
View None
Private Pool false
Building
Lot Description Street Light(s)
Story 1
Water Public
Schools
School District Riverdale Joint Unified

© 2024 BEAR, CCAR, bridgeMLS. This information is deemed reliable but not verified or guaranteed. This information is being provided by the Bay East MLS or Contra Costa MLS or bridgeMLS. The listings presented here may or may not be listed by the Broker/Agent operating this website.
GET MORE INFORMATION

Melanie Peterson-Katz
Partner | Lic# 00890767






