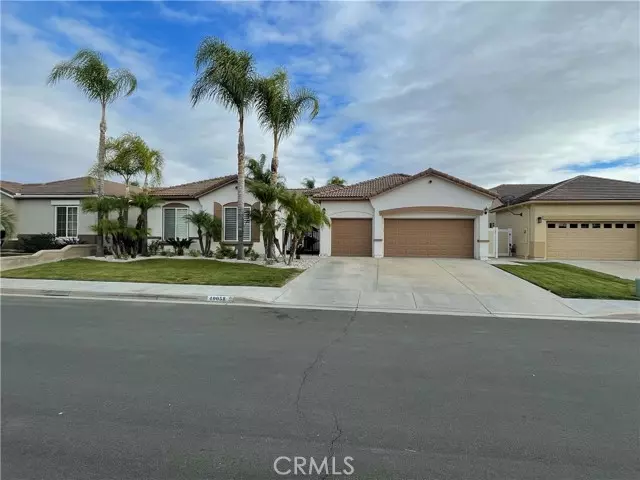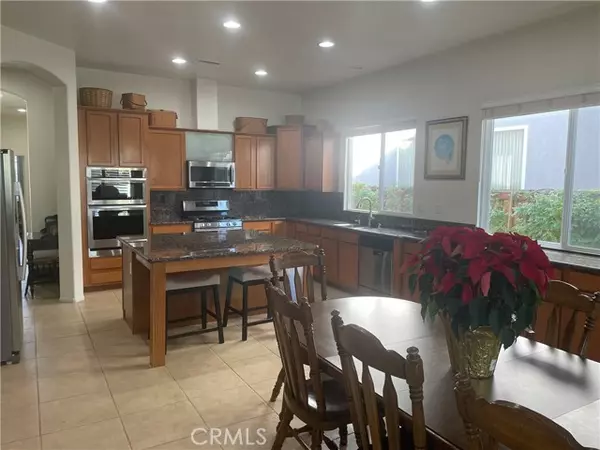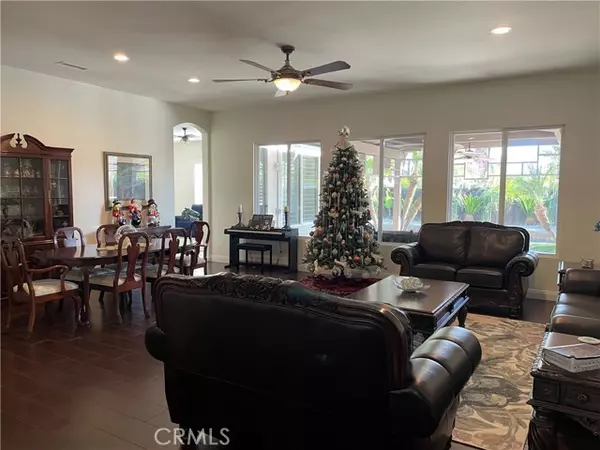REQUEST A TOUR If you would like to see this home without being there in person, select the "Virtual Tour" option and your agent will contact you to discuss available opportunities.
In-PersonVirtual Tour

Listed by DARRYL GILLIAMS • ALTICORE REALTY
$ 885,000
Est. payment | /mo
4 Beds
3 Baths
3,023 SqFt
$ 885,000
Est. payment | /mo
4 Beds
3 Baths
3,023 SqFt
Key Details
Property Type Single Family Home
Sub Type Detached
Listing Status Pending
Purchase Type For Sale
Square Footage 3,023 sqft
Price per Sqft $292
MLS Listing ID CRIV24239830
Bedrooms 4
Full Baths 2
HOA Fees $18/mo
HOA Y/N Yes
Originating Board Datashare California Regional
Year Built 2002
Lot Size 8,712 Sqft
Property Description
This stunning home is in a small, peaceful community of all single-story homes... each featuring a 3-car garage. Boasting 4 spacious bedrooms, 2.5 uniquely upgraded bathrooms, and a builder's option office instead of 5th bedroom this residence is designed with meticulous attention to detail. It offers high ceilings, tile flooring in the main living areas, and bamboo flooring in the bedrooms. The gourmet kitchen has beautiful granite countertops and stainless steel appliances. Right next to the kitchen is a large family room ideal for cooking while entertaining guests. The expansive primary suite includes a luxurious en-suite bathroom with modern finishes and a large walk-in closet. Step outside to enjoy the uniquely designed covered patio area, perfect for outdoor gatherings, or take a dip in the well-designed lap pool. With 32 paid-off solar panels, you'll reap significant savings on electric bills. Located just a 2-minute walk from the community park and within walking distance of Harveston Lake, this home combines convenience with a serene setting. The low-traffic cul-de-sac location ensures privacy and a peaceful environment, making this home the perfect retreat. This is definitely a "never move again" neighborhood! (Professional photos coming soon...)
Location
State CA
County Riverside
Interior
Heating Central
Cooling Central Air
Fireplaces Type Family Room
Fireplace Yes
Laundry Laundry Room
Exterior
Garage Spaces 3.0
Pool In Ground, Lap
Amenities Available Picnic Area
View None
Private Pool true
Building
Lot Description Cul-De-Sac, Storm Drain
Story 1
Water Public
Schools
School District Murrieta Valley Unified

© 2024 BEAR, CCAR, bridgeMLS. This information is deemed reliable but not verified or guaranteed. This information is being provided by the Bay East MLS or Contra Costa MLS or bridgeMLS. The listings presented here may or may not be listed by the Broker/Agent operating this website.
GET MORE INFORMATION

Melanie Peterson-Katz
Partner | Lic# 00890767






