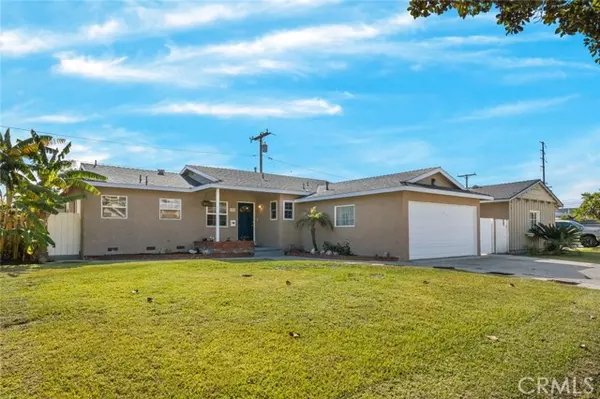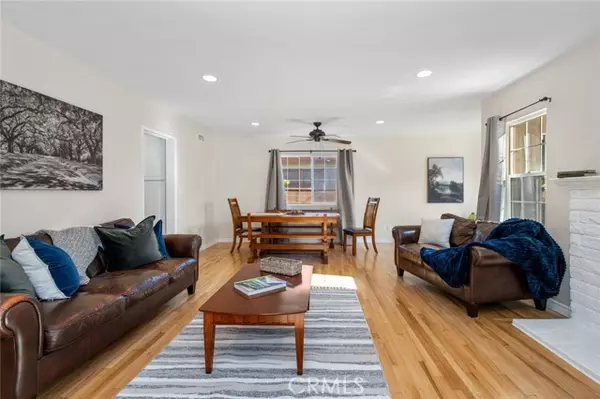REQUEST A TOUR If you would like to see this home without being there in person, select the "Virtual Tour" option and your agent will contact you to discuss available opportunities.
In-PersonVirtual Tour

Listed by Jason Stead • T.N.G. Real Estate Consultants
$ 830,000
Est. payment | /mo
3 Beds
3 Baths
1,652 SqFt
$ 830,000
Est. payment | /mo
3 Beds
3 Baths
1,652 SqFt
Key Details
Property Type Single Family Home
Sub Type Detached
Listing Status Pending
Purchase Type For Sale
Square Footage 1,652 sqft
Price per Sqft $502
MLS Listing ID CRPW24184362
Bedrooms 3
Full Baths 2
HOA Y/N No
Originating Board Datashare California Regional
Year Built 1955
Lot Size 6,008 Sqft
Property Description
This wonderful turnkey 3 bedroom 3 bath 1600 sq ft home is a must see. With a spacious and open floor plan the home is so inviting for family and friends. As you enter you will notice the beautiful original wood floors that go through the home. The kitchen is open and has a great view of the front, and leads to the mud room and extra single bathroom. The additional expanded living room with eating area and extra seating area for morning reading and coffee. The 3 bedrooms incredibly open and larger with plenty of room with great closet space. With a spacious hall bathroom with large shower and tub, as well as bathroom off the kitchen. Around to the back side of house the master bedroom is a 400 sq foot addition that has a 7x9 walk in closet with a beautiful attached bath with both standup shower 5 ‘ square and huge jacuzzi tub. With double sink and cherry wood granite cabinet vanity. Central heat and air recently installed as well as water softener. It has two large sliders from the living room and master bed to the backyard patio. Two car garage and laundry are located inside for great convenience. In a great neighborhood near many attractions ( 10 minutes to Disney as well as Stadiums ), great schools, shopping and freeways this is an amazing home. Don't miss out.
Location
State CA
County Orange
Interior
Cooling Central Air
Fireplaces Type Family Room
Fireplace Yes
Appliance Refrigerator
Laundry Inside
Exterior
Garage Spaces 2.0
Pool None
View None
Private Pool false
Building
Story 1
Water Public
Schools
School District Anaheim Union High

© 2024 BEAR, CCAR, bridgeMLS. This information is deemed reliable but not verified or guaranteed. This information is being provided by the Bay East MLS or Contra Costa MLS or bridgeMLS. The listings presented here may or may not be listed by the Broker/Agent operating this website.
GET MORE INFORMATION

Melanie Peterson-Katz
Partner | Lic# 00890767






