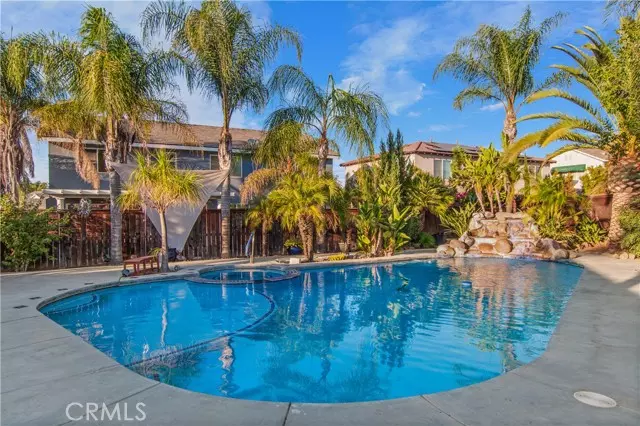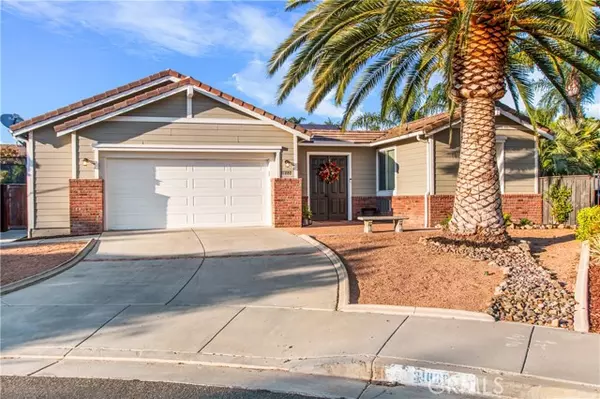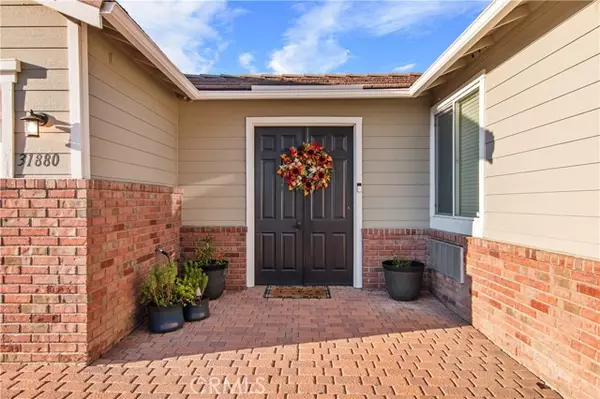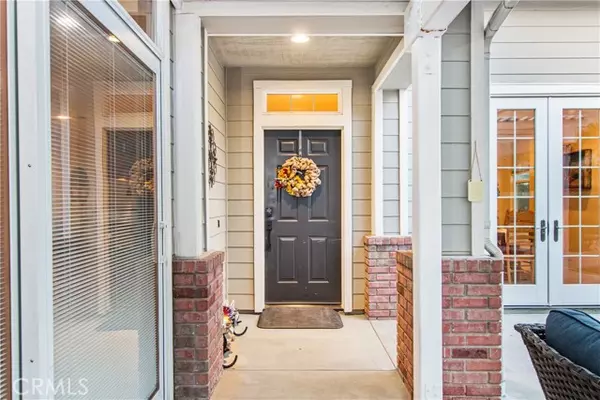REQUEST A TOUR If you would like to see this home without being there in person, select the "Virtual Tour" option and your agent will contact you to discuss available opportunities.
In-PersonVirtual Tour

Listed by Stephanie Cranford • Real Brokerage Technologies
$ 729,000
Est. payment | /mo
4 Beds
3 Baths
2,382 SqFt
$ 729,000
Est. payment | /mo
4 Beds
3 Baths
2,382 SqFt
Key Details
Property Type Single Family Home
Sub Type Detached
Listing Status Pending
Purchase Type For Sale
Square Footage 2,382 sqft
Price per Sqft $306
MLS Listing ID CRSW24240324
Bedrooms 4
Full Baths 3
HOA Y/N No
Originating Board Datashare California Regional
Year Built 2003
Lot Size 0.280 Acres
Property Description
SINGLE STORY, PAID OFF SOLAR, STUNNING POOL, BACKYARD PERFECT FOR ENTERTAINING, HUGE LOT, WITH A CASITA?! What more could you ask for?! Welcome home to 31880 Theresa Ct! This 4 bedroom, 3 bathroom home features the main home that has 3 bedrooms and 2 bathrooms and a separate casita with 1 bedroom and 1 bathroom est. 300 sq ft. Upon entering the main home, you will be greeted by a spacious open floor plan, clean tile flooring throughout, and tall ceilings. Just off the front door is the formal dining room featuring french doors leading outside, two gorgeous windows, and a modern farmhouse ceiling fan. The living area features a gorgeous tiled fireplace for those chilly winter nights, built-ins for extra storage, and recessed lighting. Moving into the kitchen, you will find stainless steel appliances, a central kitchen island, a bar top with extra seating and a slider out to the backyard. The primary suite features large windows that provide gorgeous natural light, an oversized dual sink vanity, a separate makeup vanity, a soaking tub, a glass enclosed shower, and a spacious walk-in closet! The two guest bedrooms feature upgraded ceiling fans and are well-sized. These bedrooms share a centrally located guest bathroom with an upgraded vanity and a shower/tub combo. The casita that i
Location
State CA
County Riverside
Interior
Heating Central
Cooling Ceiling Fan(s), Central Air
Flooring Tile
Fireplaces Type Living Room
Fireplace Yes
Laundry Laundry Room
Exterior
Garage Spaces 2.0
Pool Spa
View Other
Private Pool true
Building
Lot Description Cul-De-Sac, Street Light(s), Storm Drain
Story 1
Water Public
Schools
School District Menifee Union

© 2024 BEAR, CCAR, bridgeMLS. This information is deemed reliable but not verified or guaranteed. This information is being provided by the Bay East MLS or Contra Costa MLS or bridgeMLS. The listings presented here may or may not be listed by the Broker/Agent operating this website.
GET MORE INFORMATION

Melanie Peterson-Katz
Partner | Lic# 00890767






