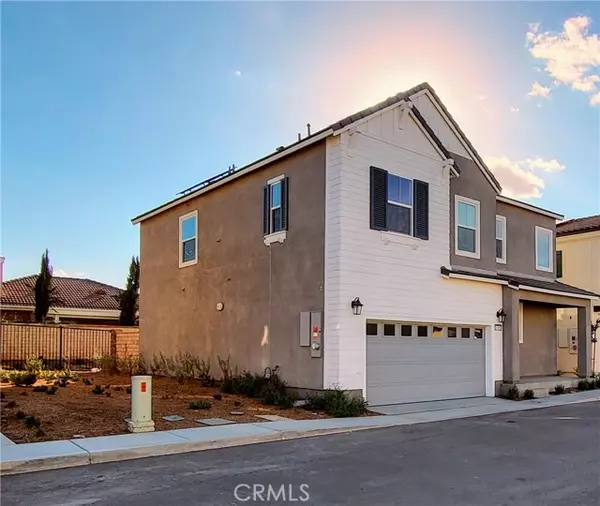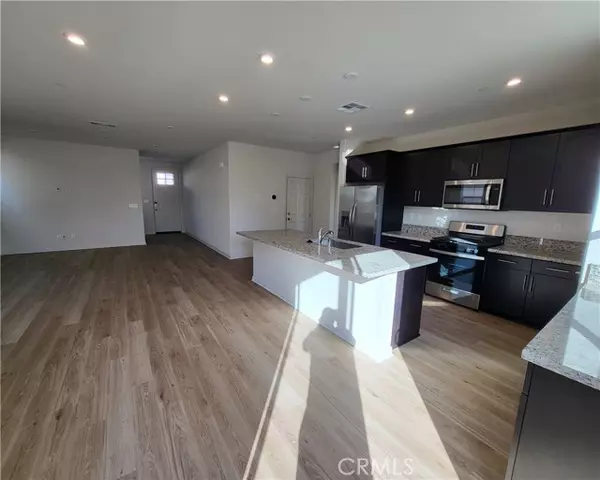REQUEST A TOUR If you would like to see this home without being there in person, select the "Virtual Tour" option and your agent will contact you to discuss available opportunities.
In-PersonVirtual Tour

Listed by Rafael Pimentel • Realty OC Inc
$ 625,000
Est. payment | /mo
4 Beds
3 Baths
2,420 SqFt
$ 625,000
Est. payment | /mo
4 Beds
3 Baths
2,420 SqFt
Key Details
Property Type Townhouse
Sub Type Townhouse
Listing Status Active
Purchase Type For Sale
Square Footage 2,420 sqft
Price per Sqft $258
MLS Listing ID CROC24238061
Bedrooms 4
Full Baths 3
HOA Fees $193/mo
HOA Y/N Yes
Originating Board Datashare California Regional
Year Built 2024
Lot Size 2,531 Sqft
Property Description
Welcome to Plan 3 at The Village, an open-concept sanctuary that's ready for occupancy. The home is equipped with a spacious living area, a comfortable dining space, and a well-appointed kitchen. It comes with flagstone stained shaker cabinets, Quartz countertops, and vinyl plank flooring for elegance. The lower level houses a generous one bedroom and a fully-equipped hall bathroom. The upper level reveals two spacious secondary bedrooms—one, complete with a walk-in closet—a full hall bathroom, a capacious loft, and a handy laundry room. And a luxurious master suite complete with walk-in closet and dual-vanity bathroom Situated within The Village community, the property takes pride in the range of amenities it offers. This includes a community swimming pool, park areas with playgrounds and more. Prepare to experience the quaint charm and easeful living this two-story detached at The Village provides. Secure your opportunity today.
Location
State CA
County Riverside
Interior
Heating Other
Cooling Central Air, Other, ENERGY STAR Qualified Equipment
Fireplaces Type None
Fireplace No
Appliance Dishwasher, Gas Range, Refrigerator
Laundry Laundry Room, Inside
Exterior
Garage Spaces 2.0
Amenities Available Playground, Pool, Picnic Area
View None
Private Pool false
Building
Story 2
Water Public
Schools
School District Menifee Union

© 2024 BEAR, CCAR, bridgeMLS. This information is deemed reliable but not verified or guaranteed. This information is being provided by the Bay East MLS or Contra Costa MLS or bridgeMLS. The listings presented here may or may not be listed by the Broker/Agent operating this website.
GET MORE INFORMATION

Melanie Peterson-Katz
Partner | Lic# 00890767






