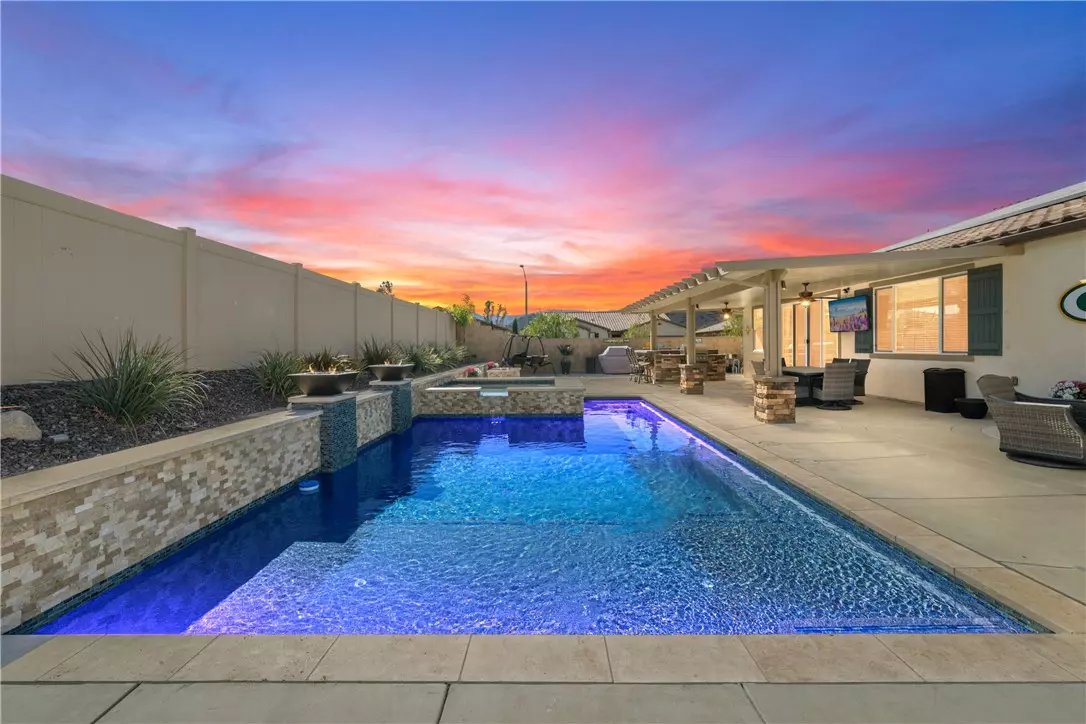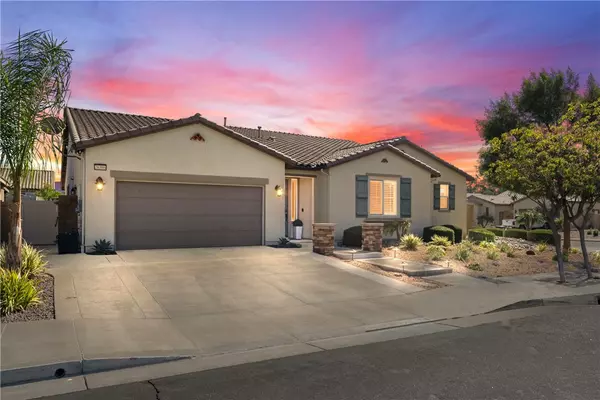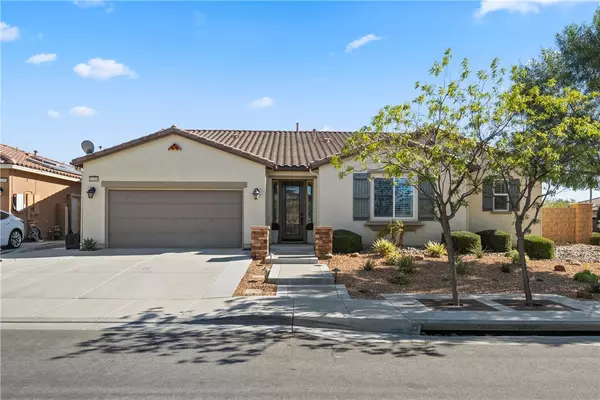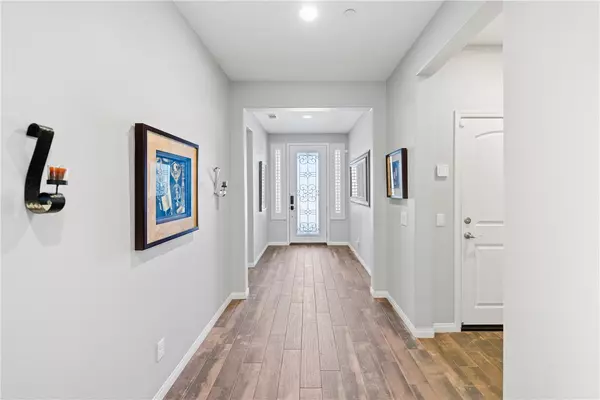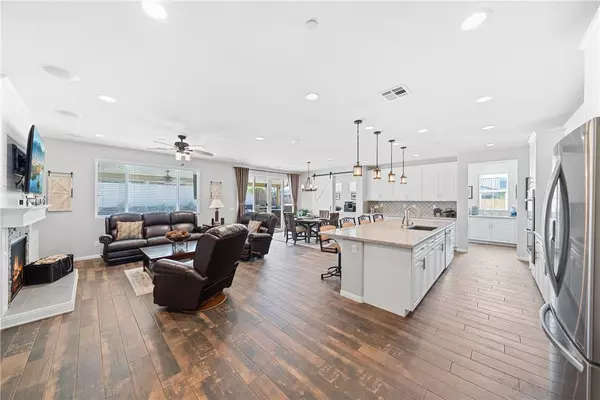REQUEST A TOUR If you would like to see this home without being there in person, select the "Virtual Tour" option and your advisor will contact you to discuss available opportunities.
In-PersonVirtual Tour

Listed by Blake Cory • eXp Realty of California, Inc.
$ 749,999
Est. payment | /mo
3 Beds
3 Baths
2,805 SqFt
$ 749,999
Est. payment | /mo
3 Beds
3 Baths
2,805 SqFt
Key Details
Property Type Single Family Home
Sub Type Detached
Listing Status Pending
Purchase Type For Sale
Square Footage 2,805 sqft
Price per Sqft $267
MLS Listing ID CRSW24234221
Bedrooms 3
Full Baths 2
HOA Fees $85/mo
HOA Y/N Yes
Originating Board Datashare California Regional
Year Built 2016
Lot Size 9,583 Sqft
Property Description
***POOL HOME, LOW HOA and PAID OFF SOLAR*** Must see home where comfort, elegance, and California style come together on an expansive premium lot with breathtaking mountain views and unforgettable sunsets. This 2,805 sq ft ranch-style home greets you with a charming covered front porch that sets the tone for what’s inside. Step into a thoughtfully designed interior with a gourmet kitchen as its centerpiece, upgraded with sleek quartz countertops, double ovens, a farmhouse sink, a coffee and wine bar, and a spacious walk-in pantry. Perfect for entertaining, the kitchen flows into a breakfast nook, a butler’s pantry with a prep sink, and an inviting great room. There's even a craft room or tech center, making the layout as functional as it is beautiful. The home’s thoughtful floor plan includes a formal dining room with easy access to an adorable covered courtyard, ideal for al fresco dining or relaxing with a good book. Each of the three large bedrooms has a walk-in closet, ensuring plenty of storage space. Outside, the landscaping is low maintenance and offers the perfect border to the build it pool & spa. Enjoy the covered patio equipped with ceiling fans and a top-notch built-in BBQ, perfect for gatherings. With custom upgrades throughout, including whole-home water softe
Location
State CA
County Riverside
Interior
Heating Central
Cooling Ceiling Fan(s), Central Air
Fireplaces Type Family Room
Fireplace Yes
Appliance Dishwasher, Double Oven, Microwave
Laundry Laundry Room
Exterior
Garage Spaces 3.0
Pool Spa
Amenities Available Other
View Other
Private Pool true
Building
Lot Description Other, Street Light(s)
Story 1
Water Public
Schools
School District Lake Elsinore Unified

© 2024 BEAR, CCAR, bridgeMLS. This information is deemed reliable but not verified or guaranteed. This information is being provided by the Bay East MLS or Contra Costa MLS or bridgeMLS. The listings presented here may or may not be listed by the Broker/Agent operating this website.
GET MORE INFORMATION

Melanie Peterson-Katz
Partner | Lic# 00890767

