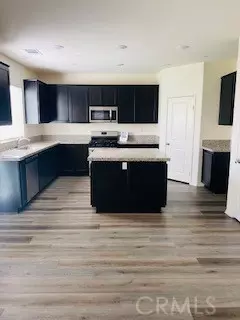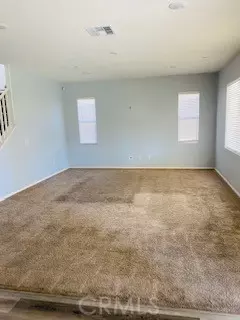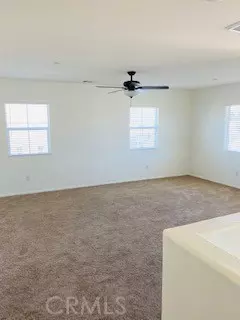REQUEST A TOUR If you would like to see this home without being there in person, select the "Virtual Tour" option and your agent will contact you to discuss available opportunities.
In-PersonVirtual Tour

Listed by Gloria Campa • Century 21 Allstars
$ 520,000
Est. payment | /mo
4 Beds
4 Baths
2,356 SqFt
$ 520,000
Est. payment | /mo
4 Beds
4 Baths
2,356 SqFt
Key Details
Property Type Single Family Home
Sub Type Detached
Listing Status Pending
Purchase Type For Sale
Square Footage 2,356 sqft
Price per Sqft $220
MLS Listing ID CRDW24237709
Bedrooms 4
Full Baths 3
HOA Y/N No
Originating Board Datashare California Regional
Year Built 2020
Lot Size 7,234 Sqft
Property Description
Welcome to the beautiful community of Diamond Ridge! Built-in 2020, this 4-bedroom, 3-bathroom offers an open floor plan that creates a family environment throughout the home. The kitchen is upgraded with granite countertops, a kitchen island with cabinets, a gas range oven combination, and a walk-in pantry. There is a private downstairs bedroom and bathroom. Upstairs is welcomed with an oversized loft. The main bedroom suite overlooks the backyard with its ensuite bathroom that includes a tub, walk-in shower, dual sinks, and a walk-in closet. The additional two large upstairs bedrooms share a guest bathroom. The backyard has been upgraded to include a powered patio cover, seating area, artificial turf, and pavers. The property includes a 3-car garage, tankless water heater, water-saving landscaping, and two solar systems. This home has low taxes and no HOA. This is absolute perfection in the high desert ready to make it yours!
Location
State CA
County San Bernardino
Interior
Heating Central
Cooling Central Air
Flooring Vinyl, Carpet
Fireplaces Type None
Fireplace No
Window Features Double Pane Windows
Appliance Gas Range, Tankless Water Heater
Laundry Inside
Exterior
Garage Spaces 2.0
Pool None
View None
Private Pool false
Building
Lot Description Street Light(s), Storm Drain
Story 2
Foundation Slab
Water Public
Schools
School District Victor Valley Union High

© 2024 BEAR, CCAR, bridgeMLS. This information is deemed reliable but not verified or guaranteed. This information is being provided by the Bay East MLS or Contra Costa MLS or bridgeMLS. The listings presented here may or may not be listed by the Broker/Agent operating this website.
GET MORE INFORMATION

Melanie Peterson-Katz
Partner | Lic# 00890767






