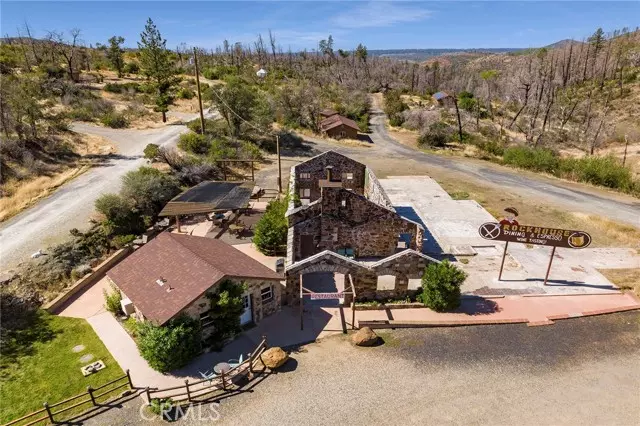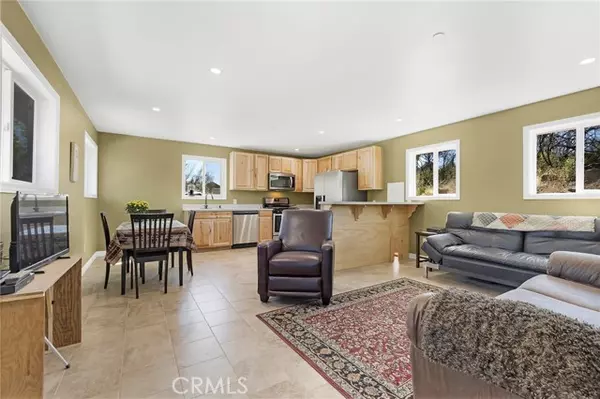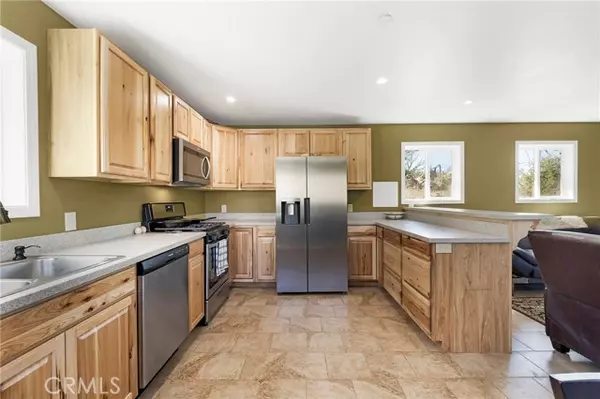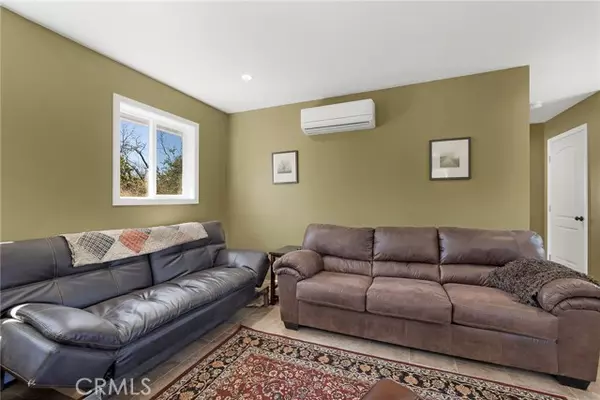REQUEST A TOUR If you would like to see this home without being there in person, select the "Virtual Tour" option and your agent will contact you to discuss available opportunities.
In-PersonVirtual Tour

Listed by Rachel Copeland • Paradise Homes & Land
$ 699,000
Est. payment | /mo
2 Beds
1 Bath
864 SqFt
$ 699,000
Est. payment | /mo
2 Beds
1 Bath
864 SqFt
Key Details
Property Type Single Family Home
Sub Type Detached
Listing Status Active
Purchase Type For Sale
Square Footage 864 sqft
Price per Sqft $809
MLS Listing ID CRSN24234497
Bedrooms 2
Full Baths 1
HOA Y/N No
Originating Board Datashare California Regional
Year Built 2022
Lot Size 76.750 Acres
Property Description
Nestled in the majestic Sierra landscape along the scenic Feather River Highway 70, this unique 76-acre property offers an extraordinary mix of residential and commercial opportunities. At the heart of the property is a newly constructed, energy-efficient 2-bedroom, 1-bath stick-built home with solar power, a spacious garage, private well, and septic system. Explore the captivating history of the Rock House restaurant, a one-of-a-kind structure built from local riverbed stone that evokes nostalgia for locals and visitors alike. Additionally, a cozy coffeehouse equipped with a sink and food prep station that offers a warm, inviting space for patrons. For those seeking a serene retreat, a fully furnished yurt provides an idyllic weekend getaway spot with all the amenities you need. Outdoor enthusiasts will enjoy the trails, three camping sites, and four full hook-up sites, as well as RV accommodations, a communal fire ring with bench seating, a flourishing garden, and a chicken coop. Across the highway lies additional residential acreage, ideal for expanding the property’s potential. With both natural beauty and commercial infrastructure, this property is a rare gem for investors, developers, or those seeking a private sanctuary.
Location
State CA
County Butte
Interior
Cooling Zoned, Other
Flooring Tile, Carpet
Fireplaces Type Other
Fireplace Yes
Appliance Dishwasher, Disposal, Gas Range, Microwave, Refrigerator
Laundry Inside
Exterior
Garage Spaces 1.0
Pool None
View Canyon, Mountain(s), Panoramic, Trees/Woods
Handicap Access Other
Private Pool false
Building
Lot Description Other
Story 1
Architectural Style Custom
Schools
School District Oroville Union High

© 2024 BEAR, CCAR, bridgeMLS. This information is deemed reliable but not verified or guaranteed. This information is being provided by the Bay East MLS or Contra Costa MLS or bridgeMLS. The listings presented here may or may not be listed by the Broker/Agent operating this website.
GET MORE INFORMATION

Melanie Peterson-Katz
Partner | Lic# 00890767






