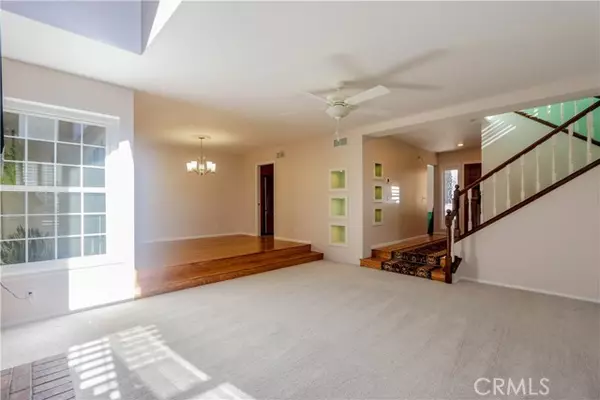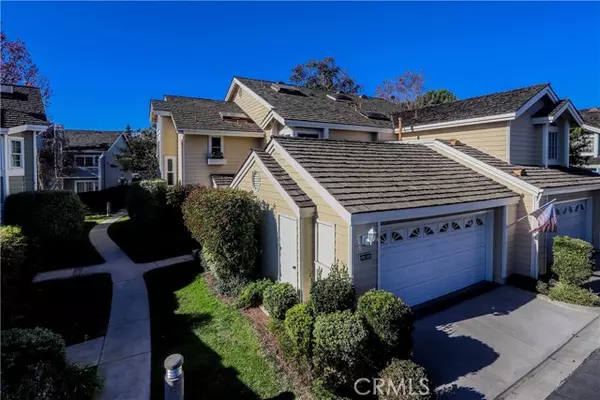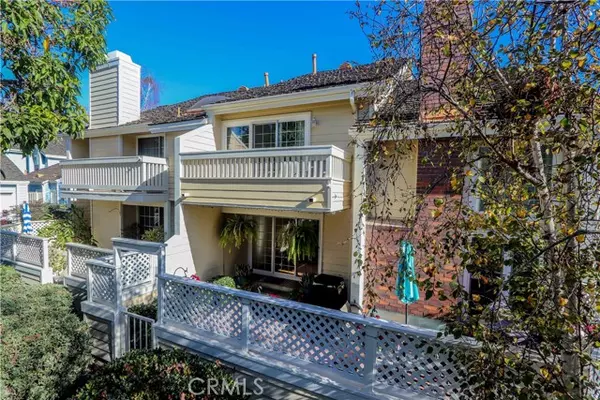REQUEST A TOUR If you would like to see this home without being there in person, select the "Virtual Tour" option and your advisor will contact you to discuss available opportunities.
In-PersonVirtual Tour

Listed by Craig Smith • Coldwell Banker Realty
$ 4,800
3 Beds
3 Baths
1,981 SqFt
$ 4,800
3 Beds
3 Baths
1,981 SqFt
Key Details
Property Type Townhouse
Sub Type Townhouse
Listing Status Active
Purchase Type For Rent
Square Footage 1,981 sqft
MLS Listing ID CRPW24231083
Bedrooms 3
HOA Y/N Yes
Originating Board Datashare California Regional
Year Built 1983
Lot Size 2,522 Sqft
Property Description
Lovely, quiet, spacious townhouse with only one common wall and centrally located within the highly desirable community of Bixby Village. This home was originally built as a 2-bedroom-loft 3 bath, but the owners have professionally enclosed the loft providing for a 3rd bedroom or den. The home has been upgraded throughout with remodeled kitchen and baths. There's a double garage with added storage and greenbelt facing patio. Ther foyer opens to a family room off to the right and separate living room and dining room moving forward. New hardwood flooring throughout entry, family room, kitchen and dining room. New carpet in the living room. Tastefully remodeled guest bath downstairs and two full baths up. The ensuite bath in the primary room has a soaking spa tub, double sinks and tiled step in shower. Added enclosed closet space in the primary room plus step out balcony overlooking a greenbelt. The kitchen too has been remodeled with upgraded appliances, granite, tiled floor and eating bar. All appliances stay including washer and dryer. Good sized patio with custom brick deck and privacy lattice atop pony wall. The home has upgraded double pane vinyl clad windows and sliders throughout. Air conditioning. Forced air heat. Convenient guest parking. 2 pools, clubhouse and well-manicu
Location
State CA
County Los Angeles
Interior
Heating Forced Air, Central
Cooling Central Air
Fireplaces Type Gas, Living Room
Fireplace Yes
Appliance Dishwasher, Disposal, Gas Range, Built-In Range, Refrigerator, Gas Water Heater
Laundry In Garage
Exterior
Garage Spaces 2.0
Pool None
Amenities Available Clubhouse, Pool, Spa/Hot Tub
View None
Private Pool false
Building
Story 2
Foundation Slab
Water Public
Architectural Style Cape Cod
Schools
School District Long Beach Unified

© 2024 BEAR, CCAR, bridgeMLS. This information is deemed reliable but not verified or guaranteed. This information is being provided by the Bay East MLS or Contra Costa MLS or bridgeMLS. The listings presented here may or may not be listed by the Broker/Agent operating this website.
GET MORE INFORMATION

Melanie Peterson-Katz
Partner | Lic# 00890767






