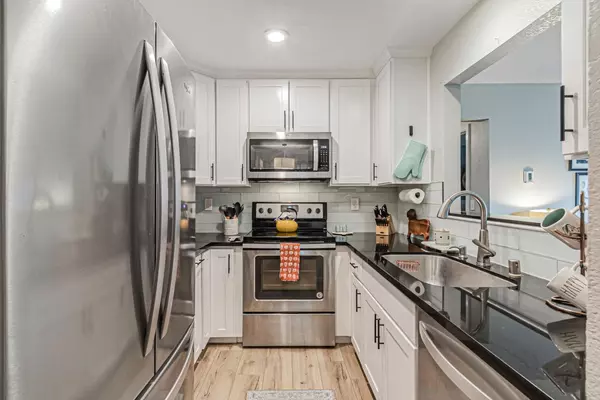REQUEST A TOUR If you would like to see this home without being there in person, select the "Virtual Tour" option and your advisor will contact you to discuss available opportunities.
In-PersonVirtual Tour

Listed by Erfan Modir • Intero Real Estate Services
$ 600,000
Est. payment | /mo
1 Bed
1 Bath
668 SqFt
$ 600,000
Est. payment | /mo
1 Bed
1 Bath
668 SqFt
Key Details
Property Type Condo
Sub Type Condominium
Listing Status Active
Purchase Type For Sale
Square Footage 668 sqft
Price per Sqft $898
MLS Listing ID ML81985142
Bedrooms 1
Full Baths 1
HOA Fees $539/mo
HOA Y/N Yes
Originating Board Datashare MLSListings
Year Built 1984
Property Description
Welcome to 2857 S. Bascom Ave #101, in desirable Cedar Terrace! This beautifully updated 1bedroom/1bathroom 668 sq ft ground-floor corner unit offers two underground, video-monitored parking spaces, guest parking, award winning schools and lots of natural light. Featuring an updated kitchen with granite countertops, stainless steel Whirlpool appliances, and ample cabinet space, plus a convenient serving hatch to the living area. The living room is bright, with slate tile flooring with radiant heat, recessed lighting, a large double-pane window, and a cozy tile-surround wood-burning fireplace. The spacious bedroom offers laminate flooring, double pane windows, and a cedar-lined walk-in closet. The fully updated bathroom features a modern vanity, tile flooring, a shower over tub, and LG full size washer and dryer. This community offers digital-controlled entry, pool, spa, clubhouse, and beautifully maintained garden landscaping. Located just minutes from Downtown Campbell, The Pruneyard, and highways 17 and 85, it provides easy access to shopping, dining, and commuting. Nearby schools include Farnham Elementary, Price Middle, and Branham High School. This condo combines style, convenience, and a prime location, perfect for comfortable living.
Location
State CA
County Santa Clara
Interior
Heating Wall Furnace
Cooling None
Flooring Laminate, Tile
Fireplaces Number 1
Fireplaces Type Living Room, Wood Burning
Fireplace Yes
Appliance Dishwasher, Microwave
Exterior
Garage Spaces 2.0
Private Pool true
Building
Story 1
Foundation Slab
Water Public
Schools
School District Campbell Unified School District, Cambrian Elementary
Others
HOA Fee Include Common Area Maint

© 2024 BEAR, CCAR, bridgeMLS. This information is deemed reliable but not verified or guaranteed. This information is being provided by the Bay East MLS or Contra Costa MLS or bridgeMLS. The listings presented here may or may not be listed by the Broker/Agent operating this website.
GET MORE INFORMATION

Melanie Peterson-Katz
Partner | Lic# 00890767






