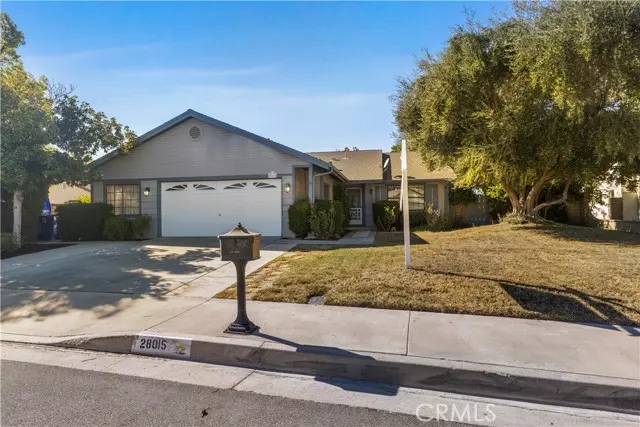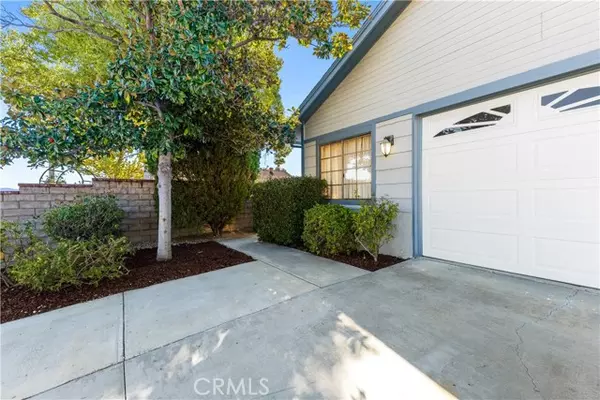REQUEST A TOUR If you would like to see this home without being there in person, select the "Virtual Tour" option and your agent will contact you to discuss available opportunities.
In-PersonVirtual Tour
Listed by Tracy Ferguson • JP Investments
$ 829,000
Est. payment | /mo
3 Beds
2 Baths
1,469 SqFt
$ 829,000
Est. payment | /mo
3 Beds
2 Baths
1,469 SqFt
Key Details
Property Type Single Family Home
Sub Type Detached
Listing Status Active
Purchase Type For Sale
Square Footage 1,469 sqft
Price per Sqft $564
MLS Listing ID CRSR24222300
Bedrooms 3
Full Baths 2
HOA Y/N No
Originating Board Datashare California Regional
Year Built 1984
Lot Size 7,182 Sqft
Property Description
UPDATED INFORMATION - Per public record, the square footage of this one-of-a-kind model home is 1469 square feet, copy of original permit in hand! Beautiful traditional custom built 3-bedroom family home, with 2 amazing interior offices! These offices were added to the home by the original builder, as this home was one of the model homes and utilized as the sales office by the builder. Professional built-in shelving and storage features in every room. Wood and tile flooring throughout makes this home shine. Brand new whisper quite A/C unit with smart thermostat installed in 2024. A/C has a 10-year transferable warranty. Copy of Permits from the City of Santa Clarita in hand for plumbing re-pipe with Aqua-Pex, and copy of permits for patio cover and original lawn and sprinklers. This home has a brick fireplace in the Livingroom, and two additional offices/study/game or playrooms as mentioned above. If you work from home, you're going to love this space. Perfect for that extra space, with dedicated privacy. Plus, just added to the property on the side yard is a 10x12 foot insulated Premier Series Tuff Shed, as well as a smaller shed making plenty of extra storage space or workshop areas. Kitchen features LG stainless appliances and a wonderful added walk-in pantry. Outside features
Location
State CA
County Los Angeles
Interior
Heating Central
Cooling Central Air, Other, ENERGY STAR Qualified Equipment
Fireplaces Type Living Room
Fireplace Yes
Laundry Dryer, In Garage, Washer
Exterior
Garage Spaces 2.0
Pool None
View None
Private Pool false
Building
Lot Description Street Light(s)
Story 1
Water Public
Schools
School District William S. Hart Union High

© 2025 BEAR, CCAR, bridgeMLS. This information is deemed reliable but not verified or guaranteed. This information is being provided by the Bay East MLS or Contra Costa MLS or bridgeMLS. The listings presented here may or may not be listed by the Broker/Agent operating this website.
GET MORE INFORMATION
Melanie Peterson-Katz
Partner | Lic# 00890767






