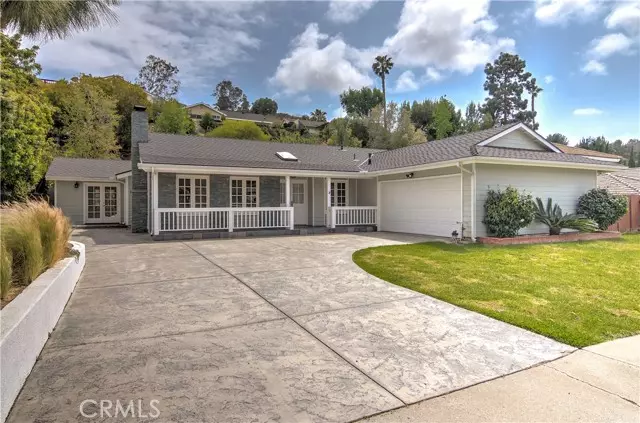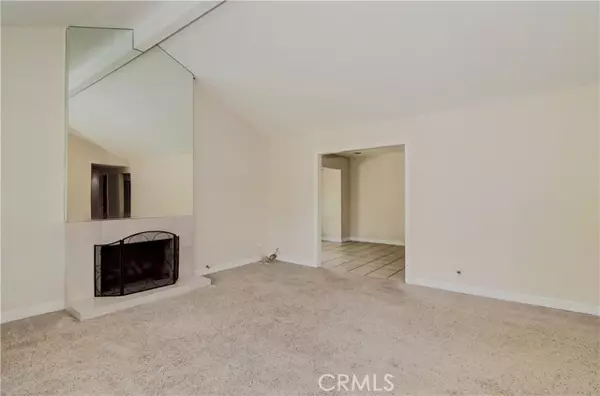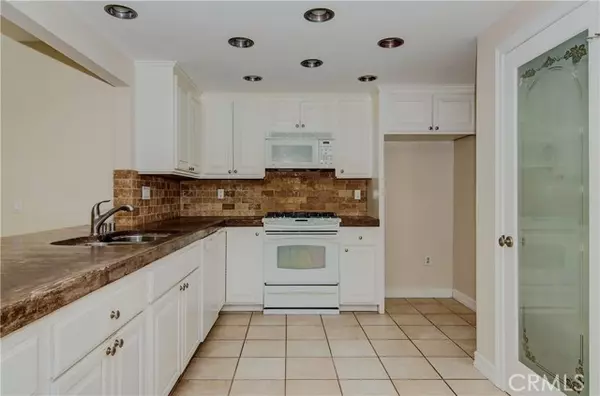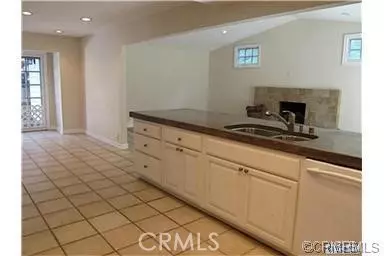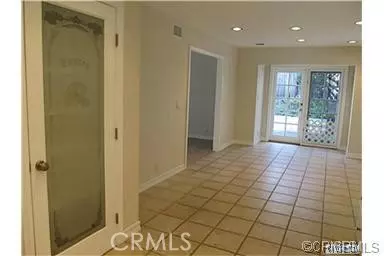REQUEST A TOUR If you would like to see this home without being there in person, select the "Virtual Tour" option and your agent will contact you to discuss available opportunities.
In-PersonVirtual Tour

Listed by Sara Jane McCartan • Berkshire Hathaway HomeService
$ 5,250
3 Beds
2 Baths
1,967 SqFt
$ 5,250
3 Beds
2 Baths
1,967 SqFt
Key Details
Property Type Single Family Home
Sub Type Detached
Listing Status Active
Purchase Type For Rent
Square Footage 1,967 sqft
MLS Listing ID CRLG24226710
Bedrooms 3
Full Baths 2
HOA Y/N No
Originating Board Datashare California Regional
Year Built 1969
Lot Size 10,488 Sqft
Property Description
You will love this expanded and remodeled 3 bedroom, plus den/office, 2 bath single-level home at almost 2,000 square feet. Features of this light and bright home include a large living room with vaulted ceilings and fireplace, a large kitchen with a pantry and an expansive peninsula that opens to an oversize family room with vaulted ceilings and a second fireplace. Darling room off of the kitchen with vaulted ceilings, two built-in work stations and French doors open to a deck. Sun-filled bedrooms and updated baths, an individual laundry room and spacious two-car garage. Additional attributes included newer carpet and wood floors, neutral paint throughout, skylights, updated windows, custom closets, and more. Large, private backyard perfect for relaxing or entertaining with a grassy area and covered patio. Located in the very desirable Niguel Hills community with a beautiful park within the community and just up the street from the Laguna Niguel receation center with pools, botanical garden, outdoor concerts, community events, gym and so much more. Terrific Laguna Niguel location with all of the conveniences nearby including the 5 Freeway, 73 Toll road and just minutes to Dana Point and Laguna Beach.
Location
State CA
County Orange
Interior
Heating Central
Cooling Central Air
Flooring Carpet, Wood
Fireplaces Type Family Room, Living Room
Fireplace Yes
Appliance Dishwasher, Disposal, Gas Range, Microwave
Laundry Laundry Room, Other
Exterior
Garage Spaces 2.0
Pool None
View None
Handicap Access Other
Private Pool false
Building
Lot Description Back Yard
Story 1
Foundation Slab
Water Public
Architectural Style Ranch
Schools
School District Capistrano Unified

© 2024 BEAR, CCAR, bridgeMLS. This information is deemed reliable but not verified or guaranteed. This information is being provided by the Bay East MLS or Contra Costa MLS or bridgeMLS. The listings presented here may or may not be listed by the Broker/Agent operating this website.
GET MORE INFORMATION

Melanie Peterson-Katz
Partner | Lic# 00890767

