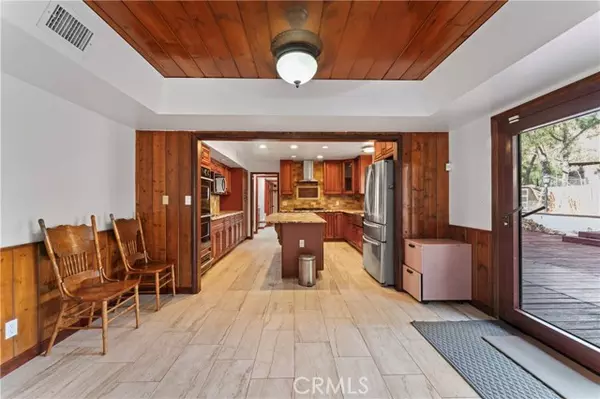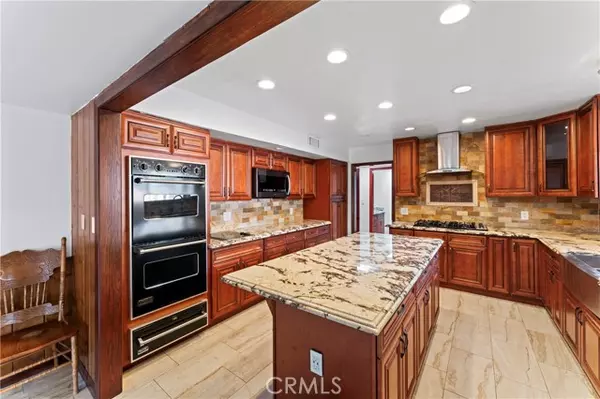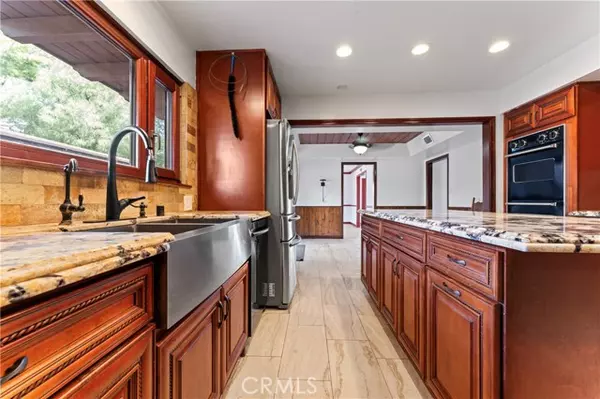REQUEST A TOUR If you would like to see this home without being there in person, select the "Virtual Tour" option and your agent will contact you to discuss available opportunities.
In-PersonVirtual Tour

Listed by Jacob Koshy • HomeSmart Evergreen Realty
$ 1,499,950
Est. payment | /mo
4 Beds
4 Baths
3,792 SqFt
$ 1,499,950
Est. payment | /mo
4 Beds
4 Baths
3,792 SqFt
Key Details
Property Type Single Family Home
Sub Type Detached
Listing Status Active
Purchase Type For Sale
Square Footage 3,792 sqft
Price per Sqft $395
MLS Listing ID CRSR24225417
Bedrooms 4
Full Baths 2
HOA Y/N No
Originating Board Datashare California Regional
Year Built 1981
Lot Size 2.548 Acres
Property Description
This exquisite two-story residence is situated on a flat or gently rolling 14.11 acres, encompassing two APNs: 3213-030-002 and 3213-030-029. The home boasts a generous 3,792 square feet of living space, featuring four bedrooms, two full bathrooms, and two powder rooms. Both the family room and living room are enhanced by wood-burning fireplaces. Remodeled kitchen is equipped with modern Viking appliances, including a double oven, range top, trash compactor, and a custom double sink with faucet. Custom triple-pane glass windows and doors, imported from Europe, were installed (as per the previous owner). The upper level offers balconies on three sides, providing stunning views, while the master bedroom's expansive balcony overlooks the pool, spa, and waterfall, with a private staircase granting direct access to the pool area. The rear of the house features a large wooden deck complete with a fire pit, built-in bar, making it an ideal venue for gatherings. A four-stall barn is available, which can easily serve as a workshop. The property includes RV parking, a two-car attached garage, and extra parking under a carport. For automotive enthusiasts, there is also a concrete bay on the premises. This horse property offers direct access to horse trails from the back, and one well is loc
Location
State CA
County Los Angeles
Interior
Heating Central
Cooling Ceiling Fan(s), Central Air
Flooring Tile, Wood
Fireplaces Type Family Room
Fireplace Yes
Laundry Dryer
Exterior
Garage Spaces 2.0
Pool Gunite, Fenced
View Mountain(s)
Private Pool true
Building
Story 2
Water Well - Agricultural
Schools
School District Acton-Agua Dulce Unified

© 2024 BEAR, CCAR, bridgeMLS. This information is deemed reliable but not verified or guaranteed. This information is being provided by the Bay East MLS or Contra Costa MLS or bridgeMLS. The listings presented here may or may not be listed by the Broker/Agent operating this website.
GET MORE INFORMATION

Melanie Peterson-Katz
Partner | Lic# 00890767






