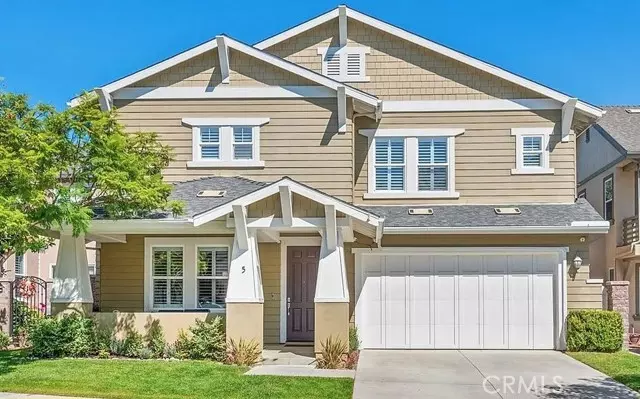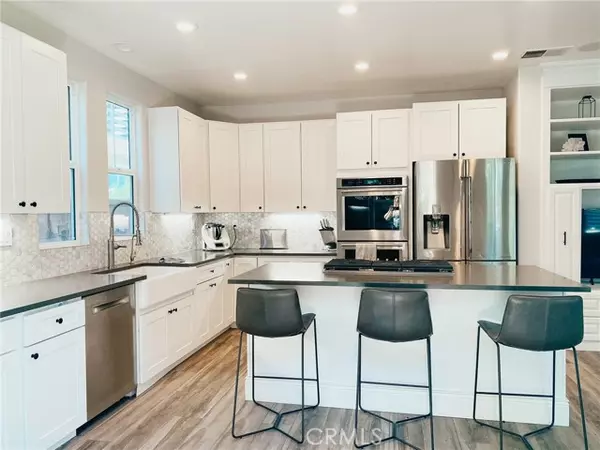REQUEST A TOUR If you would like to see this home without being there in person, select the "Virtual Tour" option and your agent will contact you to discuss available opportunities.
In-PersonVirtual Tour

Listed by Stuart Gavan • Redfin
$ 1,800,000
Est. payment | /mo
5 Beds
4 Baths
3,080 SqFt
$ 1,800,000
Est. payment | /mo
5 Beds
4 Baths
3,080 SqFt
Key Details
Property Type Single Family Home
Sub Type Detached
Listing Status Active
Purchase Type For Sale
Square Footage 3,080 sqft
Price per Sqft $584
MLS Listing ID CROC24222729
Bedrooms 5
Full Baths 3
HOA Fees $225/mo
HOA Y/N Yes
Originating Board Datashare California Regional
Year Built 2004
Lot Size 4,820 Sqft
Property Description
Wonderful single-family residence with craftsman architecture, nestled on a cul-de-sac within the idyllic Terramor Village neighborhood of Ladera Ranch. The main level boasts a spacious and inviting layout. A large kitchen features an island and breakfast nook that's open to the comfortable family room, perfect for unwinding. Formal dining and living rooms offer refined, designated spaces for entertaining. A flex room on the main level could be used as a sixth bedroom, playroom or office. Upstairs, discover a sanctuary of tranquility in the large owner's suite with a private deck, complete with a soaking tub, walk-in shower, dual vanities and large walk-in closet. Four additional secondary bedrooms offer versatility, along with a separate laundry room. Outside, escape to your own private oasis in a fully landscaped, low-maintenance yard. Entertain and dine al fresco with French doors leading from the dining room to the covered patio. This home has owned solar, a water filtration system, fully updated kitchen, and the flooring has been upgraded. Enjoy this beautiful home along with all that Ladera Ranch has to offer, including resort style pools, waterpark, splash pads, tennis and basketball courts, soccer fields, community gardens, orange grove, mountain biking and hiking trails,
Location
State CA
County Orange
Interior
Heating Forced Air
Cooling Central Air
Fireplaces Type Family Room, Living Room
Fireplace Yes
Laundry Laundry Room
Exterior
Garage Spaces 2.0
Amenities Available Pool, Spa/Hot Tub
View Other
Private Pool false
Building
Story 2
Water Public
Schools
School District Capistrano Unified

© 2024 BEAR, CCAR, bridgeMLS. This information is deemed reliable but not verified or guaranteed. This information is being provided by the Bay East MLS or Contra Costa MLS or bridgeMLS. The listings presented here may or may not be listed by the Broker/Agent operating this website.
GET MORE INFORMATION

Melanie Peterson-Katz
Partner | Lic# 00890767






