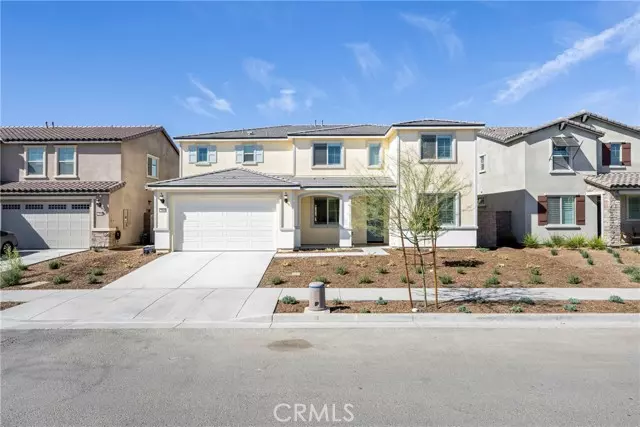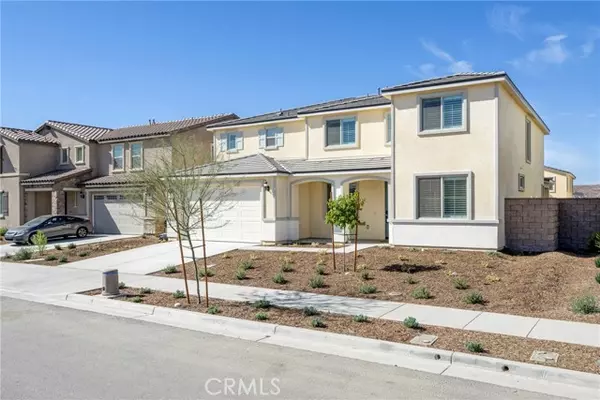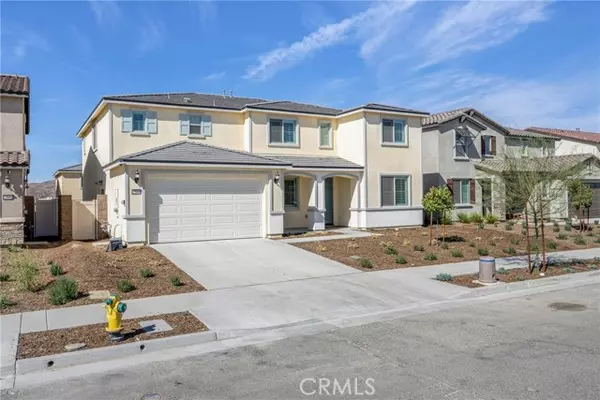REQUEST A TOUR If you would like to see this home without being there in person, select the "Virtual Tour" option and your agent will contact you to discuss available opportunities.
In-PersonVirtual Tour

Listed by Derek Oie • KW VISION
$ 929,000
Est. payment | /mo
5 Beds
4 Baths
3,336 SqFt
$ 929,000
Est. payment | /mo
5 Beds
4 Baths
3,336 SqFt
Key Details
Property Type Single Family Home
Sub Type Detached
Listing Status Pending
Purchase Type For Sale
Square Footage 3,336 sqft
Price per Sqft $278
MLS Listing ID CRCV24219770
Bedrooms 5
Full Baths 4
HOA Fees $277/mo
HOA Y/N Yes
Originating Board Datashare California Regional
Year Built 2023
Lot Size 5,227 Sqft
Property Description
$110,000 spent in upgrades alone. If there was ever a home that looked like it just came out of a Pottery Barn catalogue this is it. Located in the Villas at the new community of Highland Grove by Pulte this home is literally better than new. From the upgraded LVP flooring throughout most of the home to upgraded carpeting with higher density padding there was no expense spared. The home has winter shades throughout with motorized shades at entry points. Extra lighting was put in at both loft area and the kitchen. The bathrooms have upgraded sinks and faucets and the kitchen was upgraded to a farm style sink and faucet. The kitchen has upgrades galore alone; High end cabinetry and Aristokrat knobs, soft close drawers, upgraded quartz and full height backsplash as well. The exterior is perfectly maintained and a patio cover has already been put in. The current owner has literally brought this popular Prodigy floorplan up to beyond a model quality home. Perfect to host the holiday parties at.
Location
State CA
County Riverside
Interior
Heating Central
Cooling Central Air
Fireplaces Type None
Fireplace No
Laundry Inside
Exterior
Garage Spaces 2.0
Pool None
Amenities Available Clubhouse, Playground, Pool, Spa/Hot Tub, Barbecue, BBQ Area, Picnic Area
View None
Private Pool false
Building
Lot Description Street Light(s)
Story 2
Water Public
Schools
School District Riverside Unified

© 2024 BEAR, CCAR, bridgeMLS. This information is deemed reliable but not verified or guaranteed. This information is being provided by the Bay East MLS or Contra Costa MLS or bridgeMLS. The listings presented here may or may not be listed by the Broker/Agent operating this website.
GET MORE INFORMATION

Melanie Peterson-Katz
Partner | Lic# 00890767






