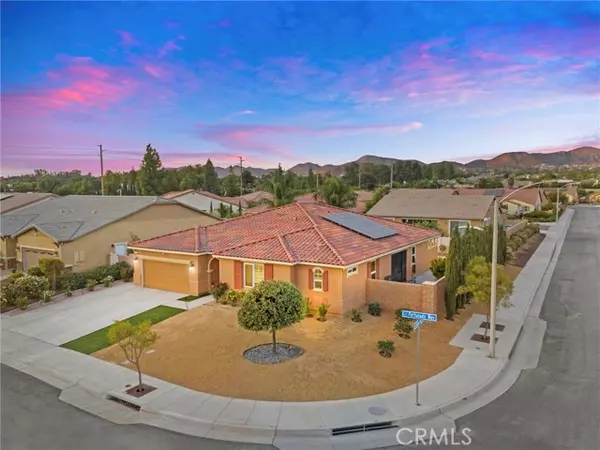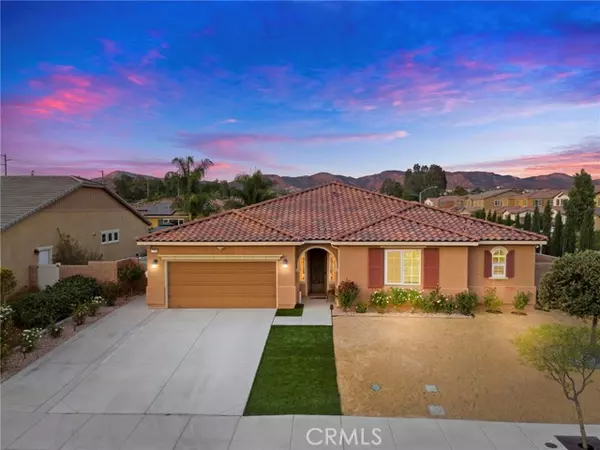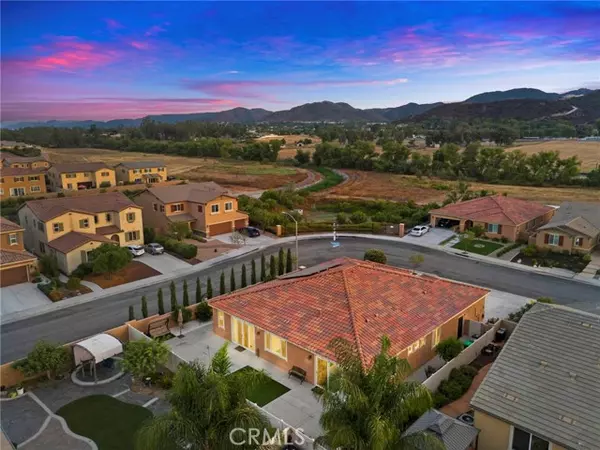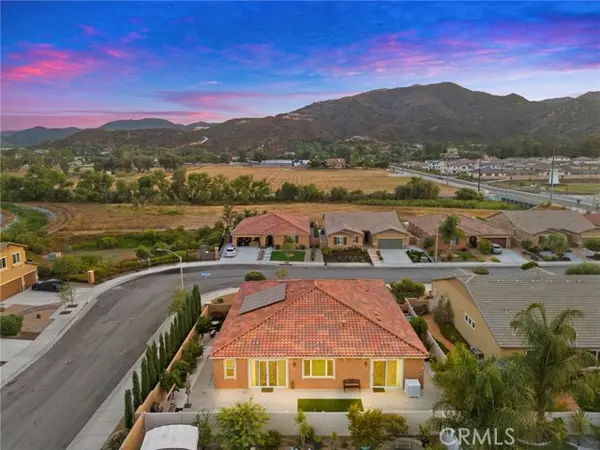REQUEST A TOUR If you would like to see this home without being there in person, select the "Virtual Tour" option and your agent will contact you to discuss available opportunities.
In-PersonVirtual Tour

Listed by JASON YOUNG • VALLEY HOMES AND ESTATES
$ 775,000
Est. payment | /mo
4 Beds
3 Baths
3,000 SqFt
$ 775,000
Est. payment | /mo
4 Beds
3 Baths
3,000 SqFt
Key Details
Property Type Single Family Home
Sub Type Detached
Listing Status Pending
Purchase Type For Sale
Square Footage 3,000 sqft
Price per Sqft $258
MLS Listing ID CRIV24210776
Bedrooms 4
Full Baths 3
HOA Fees $85/mo
HOA Y/N Yes
Originating Board Datashare California Regional
Year Built 2017
Lot Size 8,712 Sqft
Property Description
Welcome to this beautifully designed 3,000 SqFt single-story home, perfectly situated on a corner lot just off Clinton Keith Road, near the entrance to the prestigious Gated Bear Creek Community. Surrounded by single-story homes, this property offers unparalleled privacy and stunning views of the Santa Rosa Plateau. This thoughtfully laid-out floor plan boasts 4 spacious bedrooms and 3 full baths, a rarity in this neighborhood. As you step inside, you’ll be greeted by a large formal dining room that seamlessly opens to a covered patio—perfect for entertaining. The heart of the home is the open-concept kitchen, complete with a central island that comfortably seats up to 8, granite countertops, sleek stainless steel appliances, including a double oven and 36" cooktop, and a single-basin sink. The great room, anchored by a modern tile-surrounded fireplace, provides ample space for a cozy dinette and a versatile tech room or study, just off the kitchen. The master suite is a serene retreat, featuring a large sliding door leading to the backyard, while the master bath includes an oversized shower and a generous walk-in closet. Outside, you’ll discover two expansive patios, separated by lush artificial turf and surrounded by an array of fruit trees, offering the perfect blend of
Location
State CA
County Riverside
Interior
Heating Central
Cooling Central Air
Fireplaces Type Family Room
Fireplace Yes
Laundry Laundry Room
Exterior
Garage Spaces 2.0
Pool None
View Mountain(s)
Private Pool false
Building
Lot Description Corner Lot, Street Light(s)
Story 1
Water Public
Schools
School District Lake Elsinore Unified
Others
HOA Fee Include Maintenance Grounds

© 2024 BEAR, CCAR, bridgeMLS. This information is deemed reliable but not verified or guaranteed. This information is being provided by the Bay East MLS or Contra Costa MLS or bridgeMLS. The listings presented here may or may not be listed by the Broker/Agent operating this website.
GET MORE INFORMATION

Melanie Peterson-Katz
Partner | Lic# 00890767






