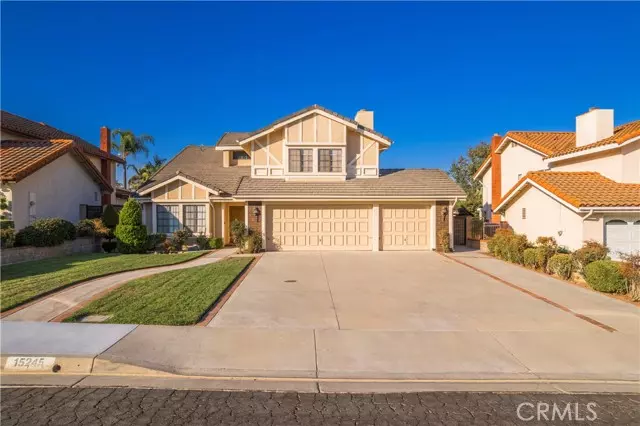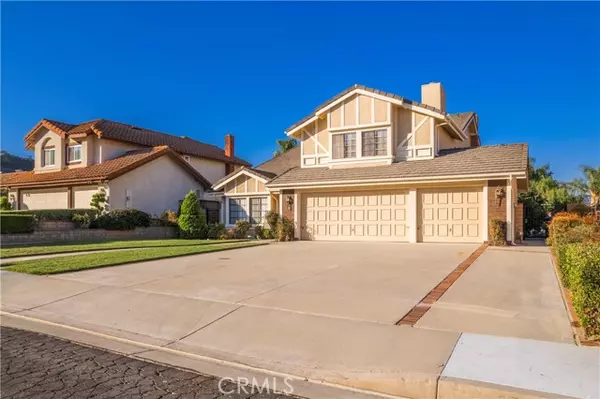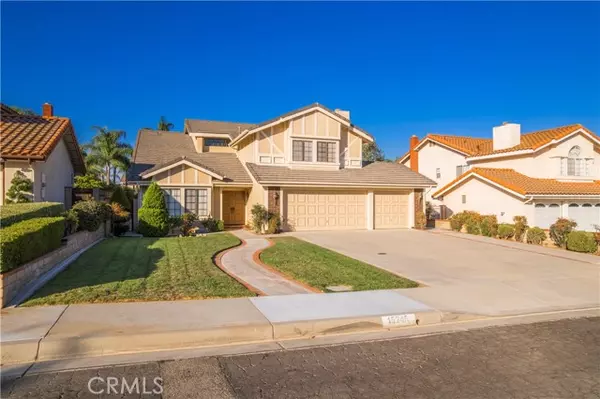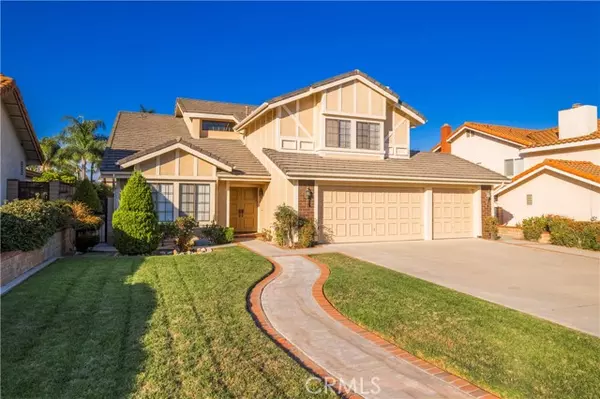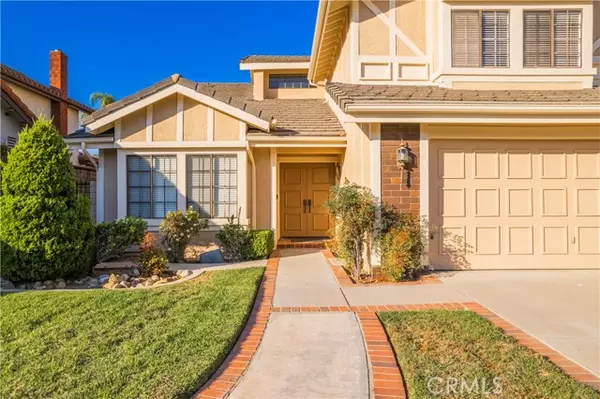REQUEST A TOUR If you would like to see this home without being there in person, select the "Virtual Tour" option and your agent will contact you to discuss available opportunities.
In-PersonVirtual Tour

Listed by Sophia De La Vara • Berkshire Hathaway HomeServices California Properties
$ 1,350,000
Est. payment | /mo
4 Beds
3 Baths
2,498 SqFt
$ 1,350,000
Est. payment | /mo
4 Beds
3 Baths
2,498 SqFt
Key Details
Property Type Single Family Home
Sub Type Detached
Listing Status Active Under Contract
Purchase Type For Sale
Square Footage 2,498 sqft
Price per Sqft $540
MLS Listing ID CRTR24200493
Bedrooms 4
Full Baths 3
HOA Y/N No
Originating Board Datashare California Regional
Year Built 1985
Lot Size 9,625 Sqft
Property Description
Located in the highly sought-after Ponderosa community of Hacienda Heights, this 4-bedroom, 3-bathroom home offers 2,498 sq ft of living space on a generous 9,622 sq ft lot. Situated on a peaceful cul-de-sac, the home welcomes you with beautifully landscaped grounds and a charming concrete and brick entryway. Inside, you'll find a bright and spacious layout with high ceilings, a step-down living room perfect for cozy evenings, and a formal dining area ideal for hosting holiday gatherings. The kitchen features a brick arch above the stove top with a tile backsplash, tile countertops, an island with butcher block, and a breakfast nook that opens to the family room, which includes a fireplace and views of the lush backyard. The first level also includes a junior suite with a walk-in closet, a convenient laundry room, and direct access to the 3-car garage. Upstairs, the master suite includes a private bathroom with a soaking tub, separate shower, and ample closet space, including a walk-in. Two additional bedrooms, two bathrooms, and a large bonus area with built-ins, a wet bar, a second fireplace, and the potential for a fifth bedroom, game room, study, or work-from-home space complete the second floor. The expansive backyard, with plenty of grassy space, is perfect for outdoor ente
Location
State CA
County Los Angeles
Interior
Heating Central
Cooling Central Air
Fireplaces Type Family Room, Other
Fireplace Yes
Laundry Laundry Room, Inside
Exterior
Garage Spaces 3.0
Pool None
View Other
Private Pool false
Building
Lot Description Cul-De-Sac, Other, Street Light(s)
Story 2
Water Public
Schools
School District Hacienda La Puente Unified

© 2024 BEAR, CCAR, bridgeMLS. This information is deemed reliable but not verified or guaranteed. This information is being provided by the Bay East MLS or Contra Costa MLS or bridgeMLS. The listings presented here may or may not be listed by the Broker/Agent operating this website.
GET MORE INFORMATION

Melanie Peterson-Katz
Partner | Lic# 00890767

