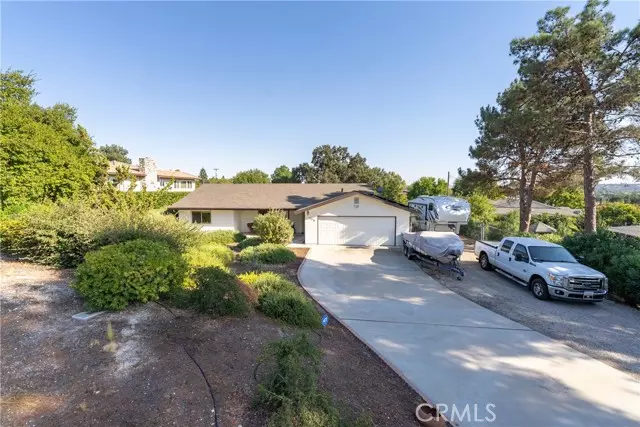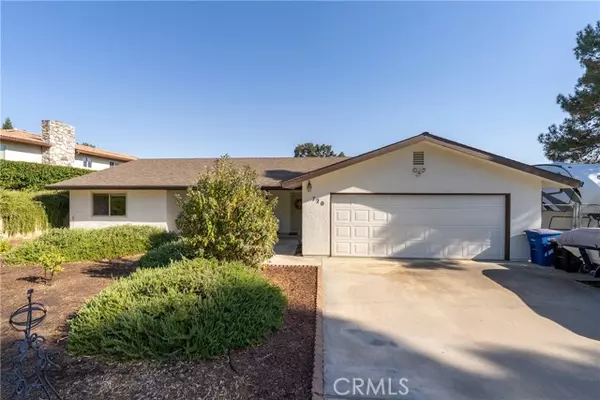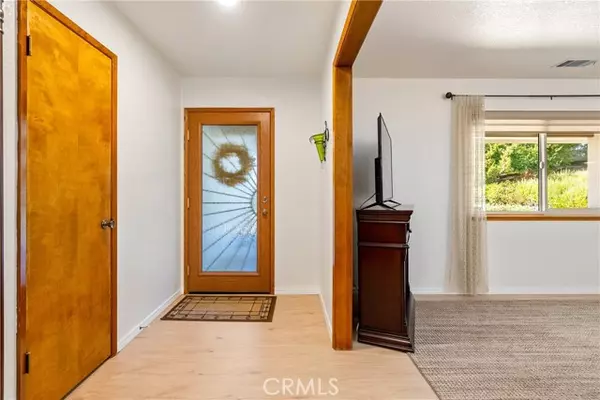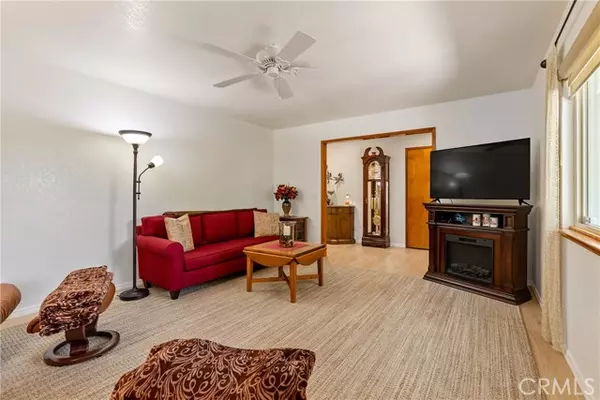REQUEST A TOUR If you would like to see this home without being there in person, select the "Virtual Tour" option and your agent will contact you to discuss available opportunities.
In-PersonVirtual Tour

Listed by Shonda Merrill • Merrill & Associates Real Estate
$ 950,000
Est. payment | /mo
3 Beds
3 Baths
1,752 SqFt
$ 950,000
Est. payment | /mo
3 Beds
3 Baths
1,752 SqFt
Key Details
Property Type Single Family Home
Sub Type Detached
Listing Status Active
Purchase Type For Sale
Square Footage 1,752 sqft
Price per Sqft $542
MLS Listing ID CRNS24208263
Bedrooms 3
Full Baths 1
HOA Y/N No
Originating Board Datashare California Regional
Year Built 1987
Lot Size 1.000 Acres
Property Description
Welcome to 720 N. Trigo Lane, a gem nestled in the serene Almond Growers Orchard Bungalow Tract of Paso Robles. This enchanting single-story home, spanning over a 1+/- acre lot within city limits, offers a unique blend of comfort, style, and spacious outdoor living, tailored for a variety of lifestyles! Entering the house, you are welcomed by a beautifully flowing layout featuring stylish vinyl plank flooring that spans the family room, living room, hall, and primary bedroom. The living room, anchored by a cozy wood-burning fireplace opens to the sunroom, a picturesque retreat offering panoramic views of the lush backyard, and sliding glass doors that extend the living space into the tranquility of the outdoors. The kitchen is meticulously maintained, equipped with ample cabinetry and a breakfast bar, making it both functional and inviting. Adjacent to the kitchen, the dining area serves as a bright and airy spot for gatherings. The family room overlooking the front yard, provides a versatile space that may serve as a splendid home office. The primary bedroom suite features a remodeled bathroom equipped with a newly tiled step-in shower, chic vanity, quartz countertops, and tile flooring. Two additional guest bedrooms boast generous natural light and ample closet space, along wit
Location
State CA
County San Luis Obispo
Interior
Heating Forced Air, Fireplace(s)
Cooling Central Air
Fireplaces Type Living Room
Fireplace Yes
Laundry Laundry Room, Inside
Exterior
Garage Spaces 2.0
Pool Above Ground, Spa, None
View Hills, Trees/Woods
Private Pool false
Building
Story 1
Water Private
Schools
School District Paso Robles Joint Unified

© 2024 BEAR, CCAR, bridgeMLS. This information is deemed reliable but not verified or guaranteed. This information is being provided by the Bay East MLS or Contra Costa MLS or bridgeMLS. The listings presented here may or may not be listed by the Broker/Agent operating this website.
GET MORE INFORMATION

Melanie Peterson-Katz
Partner | Lic# 00890767






