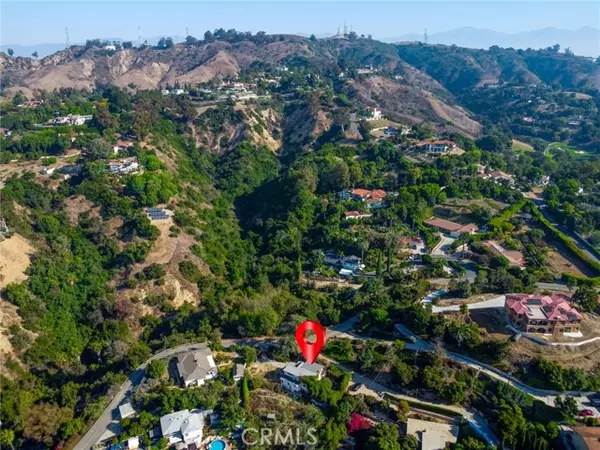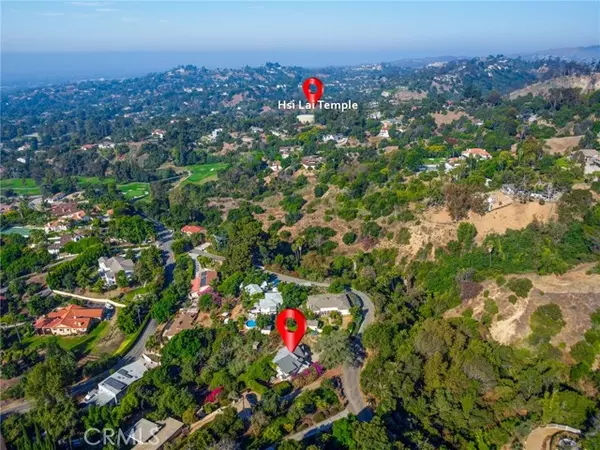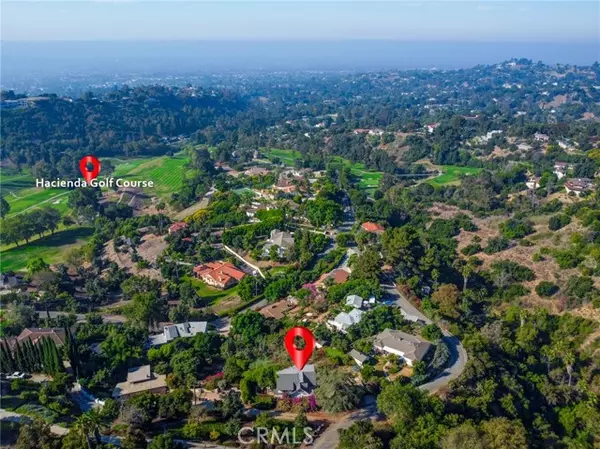REQUEST A TOUR If you would like to see this home without being there in person, select the "Virtual Tour" option and your agent will contact you to discuss available opportunities.
In-PersonVirtual Tour

Listed by Jeanet Salazar • J A T S Enterprises, Inc.
$ 1,050,000
Est. payment | /mo
4 Beds
2 Baths
2,207 SqFt
$ 1,050,000
Est. payment | /mo
4 Beds
2 Baths
2,207 SqFt
Key Details
Property Type Single Family Home
Sub Type Detached
Listing Status Active
Purchase Type For Sale
Square Footage 2,207 sqft
Price per Sqft $475
MLS Listing ID CRDW24204291
Bedrooms 4
Full Baths 2
HOA Y/N No
Originating Board Datashare California Regional
Year Built 1931
Lot Size 0.394 Acres
Property Description
Possible ASSUMABLE LOAN!! OWNER is open to a "Sub-To" sale where seller stays on loan for a period of time. Interest rate is 5.5% and monthly payment is about $5,500. Buyer just pays seller equity (difference from payoff to sales price). POTENTIAL POTENTIAL POTENTIAL! Nestled in the scenic and tranquil community of La Habra Heights, this 4-bedroom, 2-bathroom home offers a spacious 2,207 sq ft of living area on a generous 17,166 sq ft lot. Envision your future residence, overlooking the canyon, perfect for both relaxation and entertaining. This property is fixer. As you step inside, you’ll be greeted by lots of natural light. The kitchen features quartz countertops, stainless steel appliances, including a stove and dishwasher, and ample cabinetry. A separate dining room adjacent to the kitchen makes family meals and gatherings convenient. The cozy family room is an inviting space to unwind, equipped with a mini-split AC system for those warmer days and central heating to keep the home comfortable year-round. Outside, enjoy the large patio and grassy backyard area, perfect for outdoor dining, relaxing, or play. The space is ideal for gardening enthusiasts or simply enjoying the peaceful surroundings. With a great combination of a great view, practical amenities, and a spacious l
Location
State CA
County Los Angeles
Interior
Heating Central
Cooling Wall/Window Unit(s)
Flooring Laminate, Wood
Fireplaces Type None
Fireplace No
Appliance Dishwasher, Gas Range
Laundry Other
Exterior
Garage Spaces 1.0
Pool None
View Hills, Valley
Private Pool false
Building
Story 2
Water Public
Schools
School District Fullerton Joint Union High

© 2024 BEAR, CCAR, bridgeMLS. This information is deemed reliable but not verified or guaranteed. This information is being provided by the Bay East MLS or Contra Costa MLS or bridgeMLS. The listings presented here may or may not be listed by the Broker/Agent operating this website.
GET MORE INFORMATION

Melanie Peterson-Katz
Partner | Lic# 00890767






