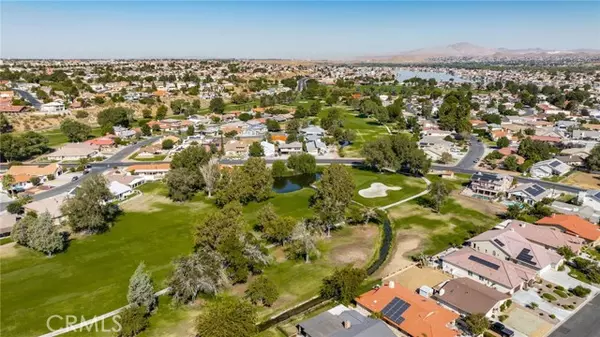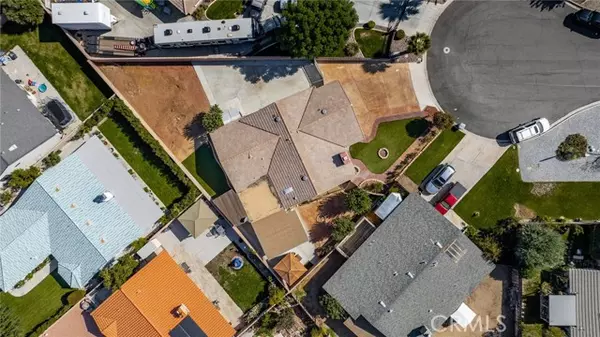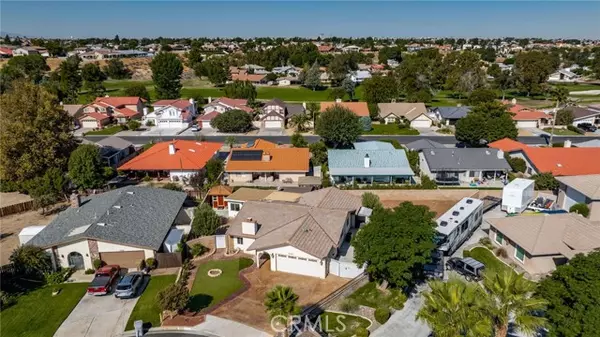REQUEST A TOUR If you would like to see this home without being there in person, select the "Virtual Tour" option and your agent will contact you to discuss available opportunities.
In-PersonVirtual Tour

Listed by Brent Blay • Park Regency Realty
$ 375,000
Est. payment | /mo
3 Beds
2 Baths
1,601 SqFt
$ 375,000
Est. payment | /mo
3 Beds
2 Baths
1,601 SqFt
Key Details
Property Type Single Family Home
Sub Type Detached
Listing Status Pending
Purchase Type For Sale
Square Footage 1,601 sqft
Price per Sqft $234
MLS Listing ID CRSR24200548
Bedrooms 3
Full Baths 2
HOA Fees $413/qua
HOA Y/N Yes
Originating Board Datashare California Regional
Year Built 1985
Lot Size 9,103 Sqft
Property Description
From the moment you walk into this charming Spring Valley Lake home, nestled at the end of a private cul-de-sac, you're greeted by a warm sense of welcome. Set on a spacious 9,103 square foot lot, this 3-bedroom, 2-bathroom gem offers a perfect blend of comfort and tranquility, inviting you to relax from the moment you step inside. As you enter, the home's open living space immediately draws you in with its airy, sunlit feel. With over 1,400 square feet of true living space, there's plenty of room to spread out. The thoughtfully designed layout ensures that each area feels connected yet distinct. Walk past the living room and into the kitchen, where the heart of the home invites family meals and gatherings. Large windows bathe the space in natural light, creating a bright, cheerful atmosphere that sets the tone for the entire home. Just off the main living area, a 175 square foot bonus space offers endless possibilities. Perhaps it becomes a cozy office, a personal gym, or a playroom for the kids—whatever your needs, this home adapts effortlessly. Continue through to the beautiful 283 square foot sunroom, where light pours in from every angle. It's the perfect spot to sip your morning coffee, host gatherings, or simply unwind while overlooking the peaceful backyard. Stepping ou
Location
State CA
County San Bernardino
Interior
Heating Central
Cooling Central Air
Fireplaces Type Living Room
Fireplace Yes
Laundry Laundry Closet
Exterior
Garage Spaces 2.0
Pool None
Amenities Available Other
View None
Private Pool false
Building
Lot Description Adj To/On Golf Course, Cul-De-Sac, Landscape Misc
Story 1
Water Public
Schools
School District Victor Valley Union High

© 2024 BEAR, CCAR, bridgeMLS. This information is deemed reliable but not verified or guaranteed. This information is being provided by the Bay East MLS or Contra Costa MLS or bridgeMLS. The listings presented here may or may not be listed by the Broker/Agent operating this website.
GET MORE INFORMATION

Melanie Peterson-Katz
Partner | Lic# 00890767






