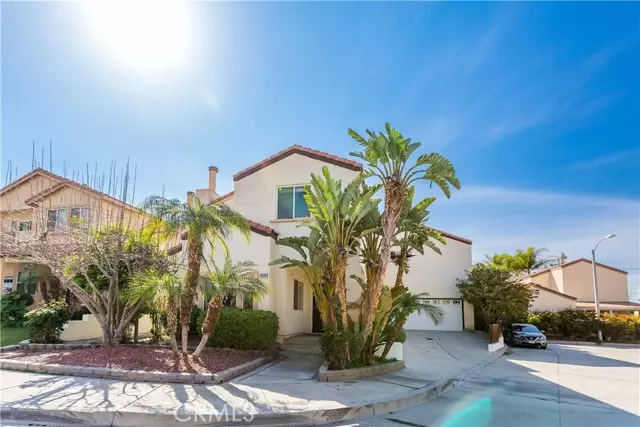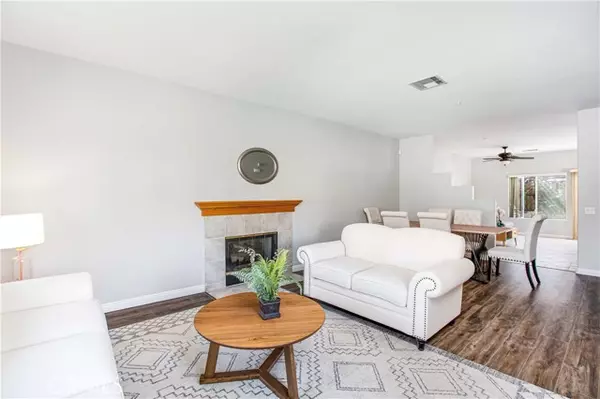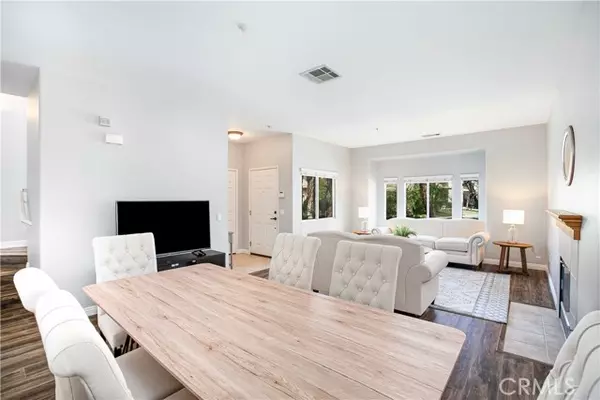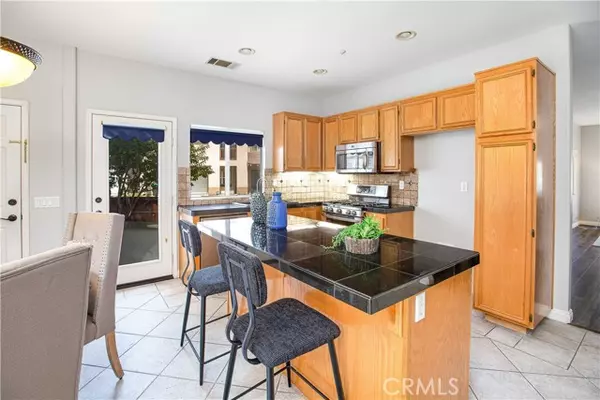REQUEST A TOUR If you would like to see this home without being there in person, select the "Virtual Tour" option and your agent will contact you to discuss available opportunities.
In-PersonVirtual Tour

Listed by Yong Liu • LongWise Group Inc.
$ 7,500
4 Beds
3 Baths
2,203 SqFt
$ 7,500
4 Beds
3 Baths
2,203 SqFt
Key Details
Property Type Single Family Home
Sub Type Detached
Listing Status Active
Purchase Type For Rent
Square Footage 2,203 sqft
MLS Listing ID CROC24199106
Bedrooms 4
Full Baths 2
HOA Y/N No
Originating Board Datashare California Regional
Year Built 2001
Lot Size 3,500 Sqft
Property Description
Explore this enchanting former model home, constructed in 2001. Step inside to discover a spacious and inviting open floor plan that stretches across 2,203 square feet, encompassing 4 bedrooms and 2.5 bathrooms. The living room, adorned with a custom-mantled cozy fireplace, offers a perfect retreat for cool evenings. The kitchen is a chef's delight with its tile flooring, sleek granite countertops, tile backsplash, under-mount lighting, and modern stainless steel appliances. Recessed lighting illuminates the space, while the central island, complete with storage cabinets, is ideal for quick breakfasts or additional prep space. The kitchen seamlessly flows into the family room, equipped with a ceiling fan and a sliding door that opens to a private, easy-to-maintain backyard. Delight in the array of fruit trees in the garden, including nectarines, peaches, mandarins, avocados, grapefruit, pomegranates, and more. Upstairs, the expansive master suite features a walk-in closet and an en-suite bathroom with dual sinks, a large tub, and a shower. Three additional bedrooms boast designer light fixtures and mirrored closets. The upstairs loft area is perfect for a home office or workout space. The home includes a 2-car garage with roll-up doors. Located on a corner lot in a quiet cul-de-s
Location
State CA
County San Bernardino
Interior
Heating Central
Cooling Central Air
Flooring Laminate, Tile
Fireplaces Type Family Room
Fireplace Yes
Appliance Dishwasher, Gas Range
Laundry Laundry Room, Other
Exterior
Garage Spaces 2.0
Pool None
View None
Private Pool false
Building
Lot Description Cul-De-Sac
Story 1
Water Public
Schools
School District Redlands Unified

© 2024 BEAR, CCAR, bridgeMLS. This information is deemed reliable but not verified or guaranteed. This information is being provided by the Bay East MLS or Contra Costa MLS or bridgeMLS. The listings presented here may or may not be listed by the Broker/Agent operating this website.
GET MORE INFORMATION

Melanie Peterson-Katz
Partner | Lic# 00890767






