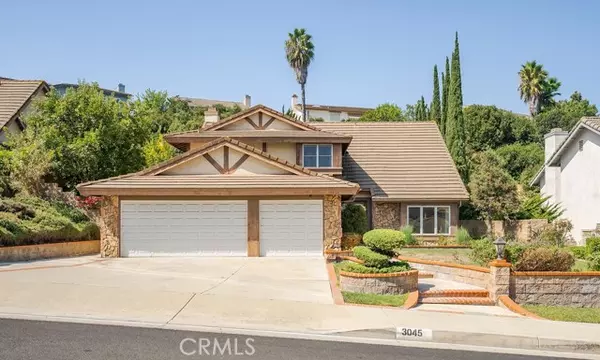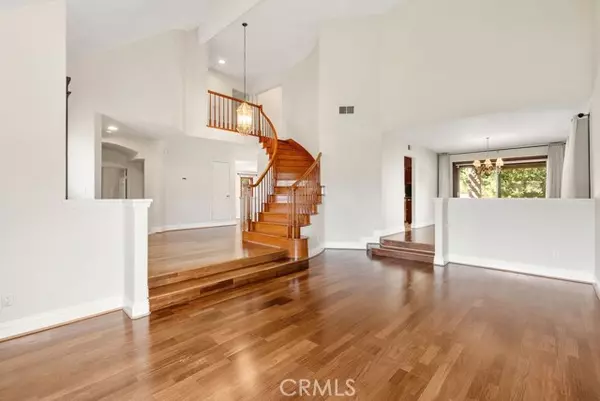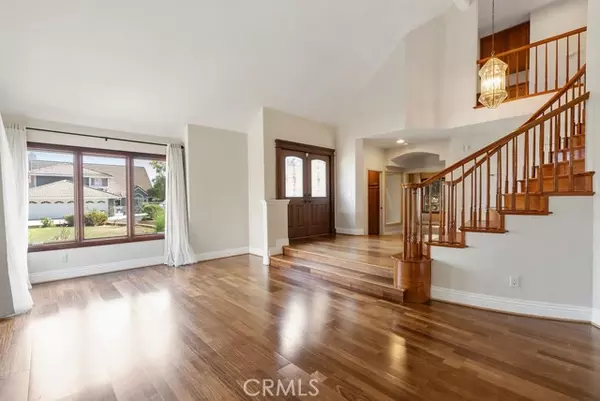REQUEST A TOUR If you would like to see this home without being there in person, select the "Virtual Tour" option and your agent will contact you to discuss available opportunities.
In-PersonVirtual Tour

Listed by Vincent Truong • A + Realty & Mortgage
$ 1,350,000
Est. payment | /mo
4 Beds
3 Baths
2,826 SqFt
$ 1,350,000
Est. payment | /mo
4 Beds
3 Baths
2,826 SqFt
OPEN HOUSE
Sat Dec 21, 1:00pm - 4:00pm
Key Details
Property Type Single Family Home
Sub Type Detached
Listing Status Active
Purchase Type For Sale
Square Footage 2,826 sqft
Price per Sqft $477
MLS Listing ID CRTR24198517
Bedrooms 4
Full Baths 3
HOA Y/N No
Originating Board Datashare California Regional
Year Built 1989
Lot Size 0.324 Acres
Property Description
Nestled in the desirable Foxridge community and built in 1989, this beautiful two story home offers 2,826sf of living space, 4 bedrooms and 3 bathrooms on a private expansive lot. Upon entering the home, you will be welcomed with high ceilings and an open concept formal living room that continues into a formal dining room. The kitchen is perfect for preparing casual and formal events as it opens to a breakfast nook and formal dining room for optimal functionality. Remaining areas on the main level include a family room and bedroom/bathroom that could be used for guests, family members, or as an office. Transitioning to the upper level, you will be met with 3 additional bedrooms. The large primary suite offers endless potential with a bonus enclosed deck that could be used as a retreat or walk in closet. The en suite bathroom has a his and her sink, an abundance of closet space, bath tub, and walk in shower. Remaining bedrooms on the upper level are spacious and ideal for a growing family because of the jack/jill bathroom. Additional amenities include a 3 car garage, a private entertainer's backyard, and located near great schools and conveniently located to all east LA county has to offer.
Location
State CA
County Los Angeles
Interior
Heating Central
Cooling Central Air
Fireplaces Type Family Room
Fireplace Yes
Laundry Laundry Room
Exterior
Garage Spaces 3.0
Pool None
View Other
Private Pool false
Building
Story 2
Water Public
Schools
School District Hacienda La Puente Unified

© 2024 BEAR, CCAR, bridgeMLS. This information is deemed reliable but not verified or guaranteed. This information is being provided by the Bay East MLS or Contra Costa MLS or bridgeMLS. The listings presented here may or may not be listed by the Broker/Agent operating this website.
GET MORE INFORMATION

Melanie Peterson-Katz
Partner | Lic# 00890767






