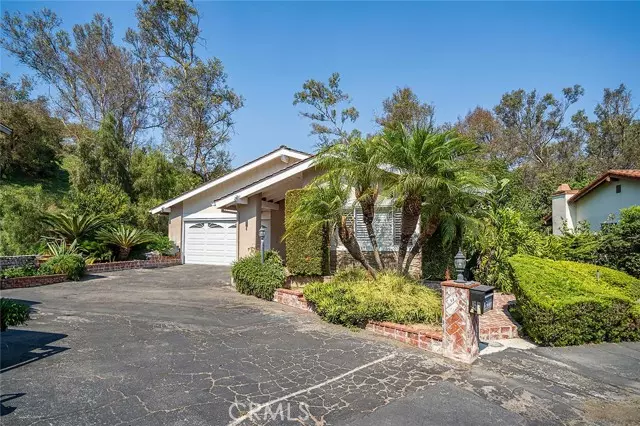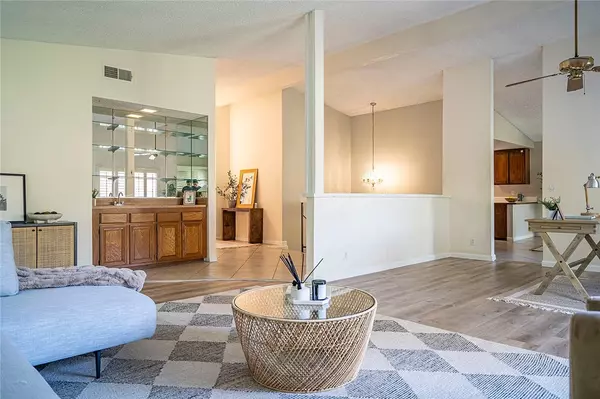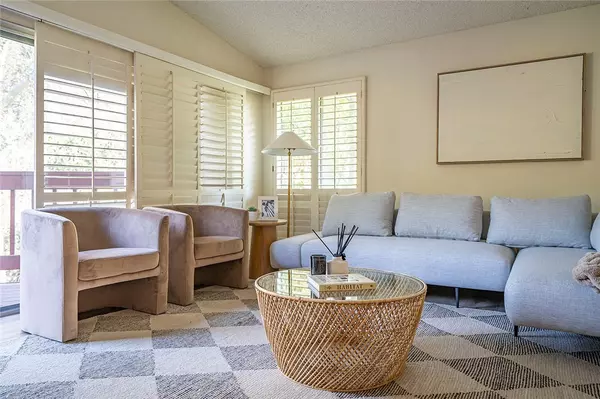REQUEST A TOUR If you would like to see this home without being there in person, select the "Virtual Tour" option and your agent will contact you to discuss available opportunities.
In-PersonVirtual Tour

Listed by King Lee • Dynasty Realty
$ 900,000
Est. payment | /mo
3 Beds
3 Baths
2,424 SqFt
$ 900,000
Est. payment | /mo
3 Beds
3 Baths
2,424 SqFt
Key Details
Property Type Single Family Home
Sub Type Detached
Listing Status Active
Purchase Type For Sale
Square Footage 2,424 sqft
Price per Sqft $371
MLS Listing ID CRTR24192064
Bedrooms 3
Full Baths 2
HOA Fees $326/mo
HOA Y/N Yes
Originating Board Datashare California Regional
Year Built 1976
Lot Size 4,161 Sqft
Property Description
Discover the ultimate in privacy and comfort in this stunning two-story home 3 bed 2.5 bath 2,424 sqft, nestled at the end of a quiet cul-de-sac within the sought-after gated community of Avocado Grove Estates. This exceptional property features a private balcony and an expansive deck, where you can relax and soak in breathtaking views of the lush green space that surrounds you, with no neighbors behind—just an expansive, secluded backdrop for ultimate tranquility. Inside, you’ll appreciate the elegant plantation shutters, a spacious open floor plan, and a living room with vaulted ceilings. The well-designed layout includes a cozy fireplace, a balcony, and tile/wood floors that seamlessly connect the open kitchen and family room. The main level boasts a generously sized master bedroom with beautiful wood flooring, a remodeled master bathroom with dual sinks, dual closets, and a separate tub and shower. An additional remodeled half bath on this level is perfect for guests. Downstairs, you'll find two large bedrooms, a bathroom, and a versatile family room that opens directly onto the deck, offering amazing views of the surrounding green space. This family room could easily be converted into an office or entertainment room to suit your needs. Additional features include a decen
Location
State CA
County Los Angeles
Interior
Heating Central
Cooling Central Air, See Remarks
Fireplaces Type Dining Room
Fireplace Yes
Laundry Gas Dryer Hookup, Other
Exterior
Garage Spaces 2.0
Amenities Available Pool, Spa/Hot Tub, Tennis Court(s)
View Mountain(s)
Private Pool false
Building
Story 2
Water Public
Schools
School District Hacienda La Puente Unified

© 2024 BEAR, CCAR, bridgeMLS. This information is deemed reliable but not verified or guaranteed. This information is being provided by the Bay East MLS or Contra Costa MLS or bridgeMLS. The listings presented here may or may not be listed by the Broker/Agent operating this website.
GET MORE INFORMATION

Melanie Peterson-Katz
Partner | Lic# 00890767






