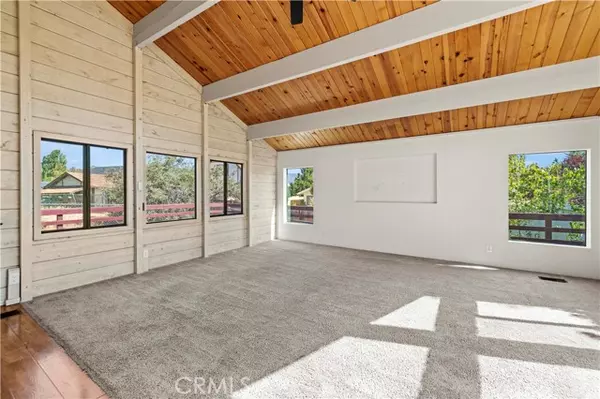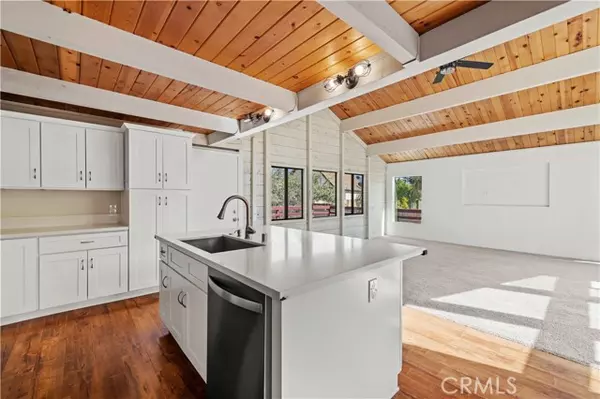REQUEST A TOUR If you would like to see this home without being there in person, select the "Virtual Tour" option and your agent will contact you to discuss available opportunities.
In-PersonVirtual Tour

Listed by Jennifer Getz • The Getz It Sold Team
$ 550,000
Est. payment | /mo
4 Beds
3 Baths
3,000 SqFt
$ 550,000
Est. payment | /mo
4 Beds
3 Baths
3,000 SqFt
Key Details
Property Type Single Family Home
Sub Type Detached
Listing Status Active
Purchase Type For Sale
Square Footage 3,000 sqft
Price per Sqft $183
MLS Listing ID CRSR24176830
Bedrooms 4
Full Baths 3
HOA Fees $54/mo
HOA Y/N Yes
Originating Board Datashare California Regional
Year Built 1979
Lot Size 10,671 Sqft
Property Description
Welcome to your dream home in the tranquil mountain community of Pinon Pines! This stunning Craftsman-style property offers four bedrooms and three bathrooms, including a private attached studio ideal for extended family or guests. The main house boasts three bedrooms, two baths, an expansive wraparound deck with two patio entrances, and an open-concept kitchen with a large center island—perfect for gatherings. The upper-level master suite offers breathtaking front and backyard views. The attached studio includes a spacious living room, walk-in closet, large bathroom, laundry area, and an open kitchen, ensuring comfort and independence. Set back from the street on a beautifully gated lot ideal for pets and children, this home offers unique amenities, including a meticulously designed chicken coop, and a three-car garage with ample storage and workspace—perfect for hobbyists or project enthusiasts. Surrounded by fresh mountain air and serene natural beauty, this pristine home is move-in ready, providing a peaceful retreat where every season brings new joys!
Location
State CA
County Kern
Interior
Heating Central
Cooling Central Air
Fireplaces Type None, See Remarks
Fireplace No
Laundry Inside
Exterior
Garage Spaces 3.0
Pool None
Amenities Available Other
View Mountain(s), Other
Private Pool false
Building
Lot Description Level
Story 2
Architectural Style Craftsman
Schools
School District El Tejon Unified

© 2024 BEAR, CCAR, bridgeMLS. This information is deemed reliable but not verified or guaranteed. This information is being provided by the Bay East MLS or Contra Costa MLS or bridgeMLS. The listings presented here may or may not be listed by the Broker/Agent operating this website.
GET MORE INFORMATION

Melanie Peterson-Katz
Partner | Lic# 00890767






