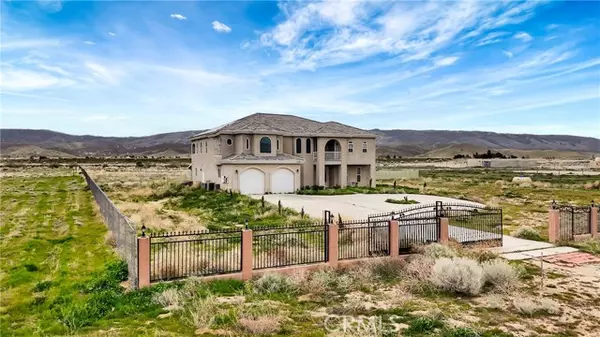REQUEST A TOUR If you would like to see this home without being there in person, select the "Virtual Tour" option and your agent will contact you to discuss available opportunities.
In-PersonVirtual Tour

Listed by Christie Limpus • Berkshire Hathaway HomeServices Troth, Realtors
$ 669,000
Est. payment | /mo
4 Beds
4 Baths
3,570 SqFt
$ 669,000
Est. payment | /mo
4 Beds
4 Baths
3,570 SqFt
Key Details
Property Type Single Family Home
Sub Type Detached
Listing Status Active
Purchase Type For Sale
Square Footage 3,570 sqft
Price per Sqft $187
MLS Listing ID CRSR24175968
Bedrooms 4
Full Baths 4
HOA Y/N No
Originating Board Datashare California Regional
Year Built 2006
Lot Size 2.501 Acres
Property Description
Views! Views! Views! Large Lot! Escape the City to this Beautiful & Immaculate Custom Home Featuring 3,570 sqft Sitting on 2.5 Acres. Beautiful Porcelain, Laminate & Marble Floors, with Granite Accents. Lovely, Dramatic Vaulted Ceiling with Floor to Ceiling Windows in the Formal Living Room, with Open Hallways Upstairs. Four Spacious Bedrooms are Upstairs, Including a Dramatic Master Suite, with Two Walk-In Closets, & a Balcony. The Master Bathroom has a Separate Shower & Jetted Tub, Double Sinks, & a Separate Commode. Four Full Bathrooms, Including One on the Main Floor. This Gorgeous Home Features a Formal Dining Room & an Adjoining Chef's Kitchen with a Large Center Island, Stone Counter Tops, Beautiful Cabinetry, & Bar Seating. Double Ovens & a Five Burner Cooktop for the Gourmet Chef in the Family. There is a Gorgeous Wood Burning Fireplace in the Family Room. Central Air & Heating, as well as Dual-Paned Windows Provide Year-Round Comfort in this Lovely, Four-Season Location. There is Plenty of Room for your Horses & Other Projects on this Flat, & Usable 2.5-acre Property. A Large Cement Driveway has Plenty of Room for Guest Parking, & Leads to the Spacious, Double Door, Garage, with Electric Doors, & Room for Five Cars. A Separate Laundry Room is Upstairs & Leads to a Priva
Location
State CA
County Los Angeles
Interior
Heating Central
Cooling Central Air
Fireplaces Type Family Room
Fireplace Yes
Laundry Laundry Room
Exterior
Garage Spaces 3.0
Pool None
View Mountain(s)
Private Pool false
Building
Story 2
Water Public
Schools
School District Antelope Valley Union High

© 2024 BEAR, CCAR, bridgeMLS. This information is deemed reliable but not verified or guaranteed. This information is being provided by the Bay East MLS or Contra Costa MLS or bridgeMLS. The listings presented here may or may not be listed by the Broker/Agent operating this website.
GET MORE INFORMATION

Melanie Peterson-Katz
Partner | Lic# 00890767






