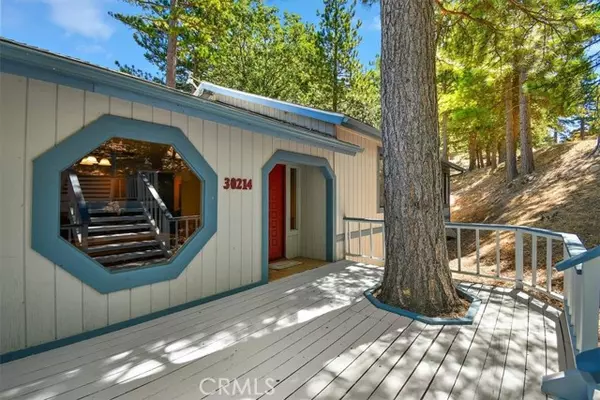REQUEST A TOUR If you would like to see this home without being there in person, select the "Virtual Tour" option and your agent will contact you to discuss available opportunities.
In-PersonVirtual Tour

Listed by Shelly Smith • Keller Williams Empire Estates
$ 569,000
Est. payment | /mo
3 Beds
3 Baths
2,508 SqFt
$ 569,000
Est. payment | /mo
3 Beds
3 Baths
2,508 SqFt
Key Details
Property Type Single Family Home
Sub Type Detached
Listing Status Active Under Contract
Purchase Type For Sale
Square Footage 2,508 sqft
Price per Sqft $226
MLS Listing ID CRPW24176034
Bedrooms 3
Full Baths 2
HOA Y/N No
Originating Board Datashare California Regional
Year Built 1983
Lot Size 0.270 Acres
Property Description
Welcome to a beautiful home in the desirable neighborhood of Enchanted Forest Estates located in the San Bernadino national forest. The large Livingroom and adjoining dining room is surrounded by knotty pine wainscoting. The living room includes an impressive gas/wood burning fireplace. The spacious family room with beamed ceilings, a skylight, built in book shelves with doors, a wet bar and a second gas/wood burning fireplace provides additional space for entertaining. The kitchen offers a 5 gas burner cook top, large island, trash compactor and built in buffet and hutch. The primary suite includes a skylight, cedar lined closets, a luxurious en suite bathroom complete with skylight, dual sinks, a soaking tub and a separate walk in shower. There are two additional large bedrooms with cedar lined closets and another full bathroom. The laundry room includes gas /electric hook ups, built in cabinets, sink and a 3/4 bathroom. There are two large decks for entertaining or relaxation. The spacious two car garage includes built in shelves and cabinets for storage. There is also a full house central vacuum. This is a great home for full time living, a wonderful weekend getaway or vacation rental. Home has a new roof and primary bath was recently re done.
Location
State CA
County San Bernardino
Interior
Heating Central
Cooling None
Flooring Carpet
Fireplaces Type Family Room, Living Room, Wood Burning
Fireplace Yes
Appliance Dishwasher, Gas Range
Laundry Laundry Room, Other
Exterior
Garage Spaces 2.0
Pool None
View Other
Private Pool false
Building
Lot Description Cul-De-Sac, Storm Drain
Story 1
Architectural Style Cape Cod
Schools
School District Rim Of The World Unified

© 2024 BEAR, CCAR, bridgeMLS. This information is deemed reliable but not verified or guaranteed. This information is being provided by the Bay East MLS or Contra Costa MLS or bridgeMLS. The listings presented here may or may not be listed by the Broker/Agent operating this website.
GET MORE INFORMATION

Melanie Peterson-Katz
Partner | Lic# 00890767






